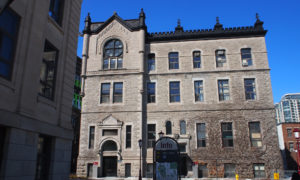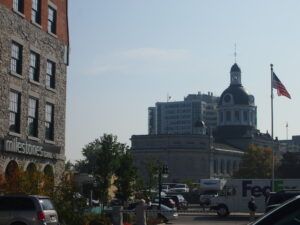TRACE’s proposal for the adaptive reuse of this Classified Federal Heritage Building focuses on “radical rehabilitation” of the Prime Minister’s official Residence at 24 Sussex Drive, Ottawa. This includes heritage preservation, a new “official wing” addition, and Zero Carbon sustainability performance. The goal is to make use of existing resources and create an international-level showcase of Canadian know-how, technologies, and conservation.
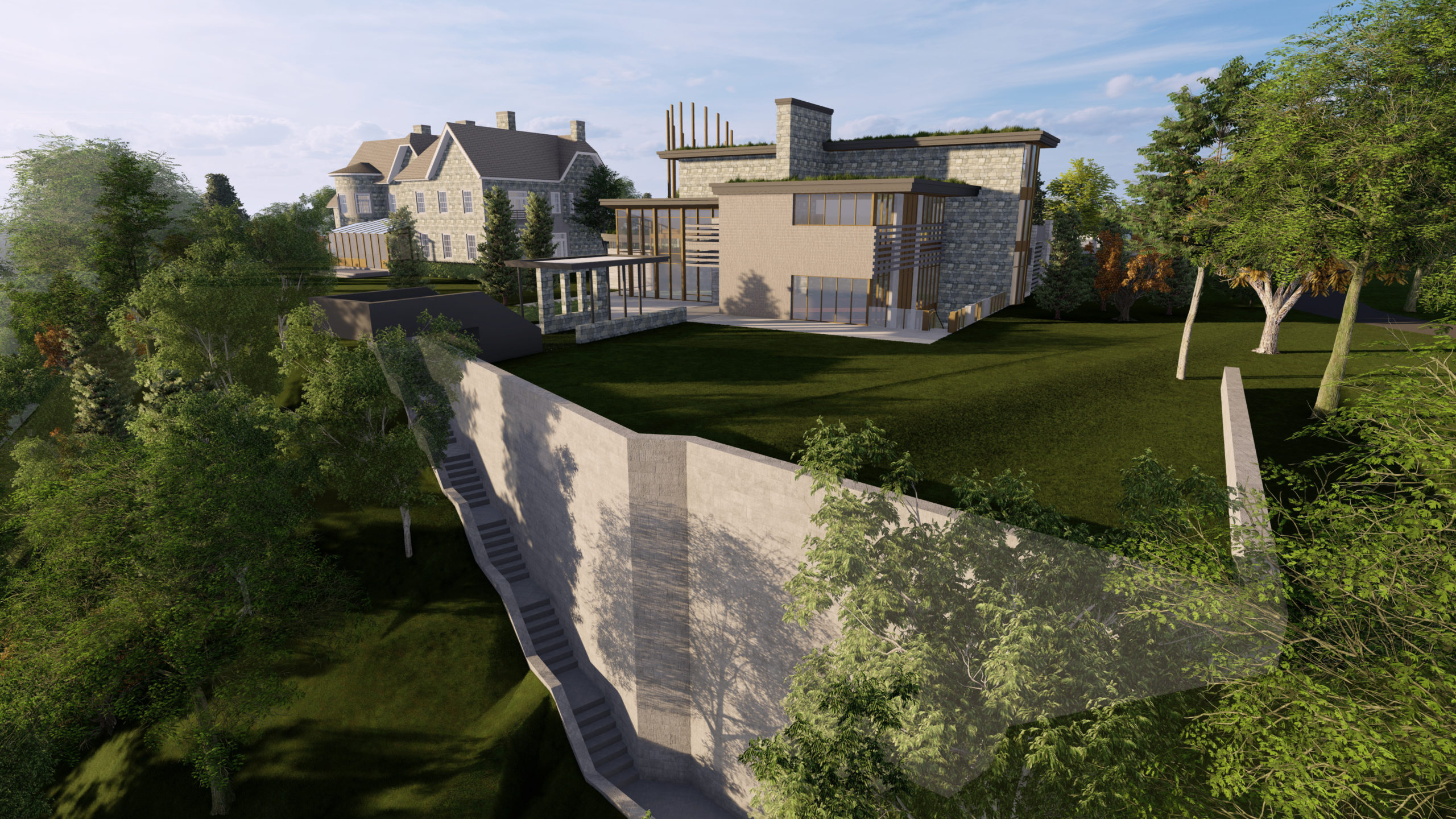
Returning to Historic Roots
“In response to certain media coverage in recent months, our firm took umbrage at calls for dumping the venerable but vulnerable old house into landfill”, said Mark Thompson Brandt, Senior Conservation Architect and Urbanist at TRACE architectures. “Instead, we found the value in the existing, leveraged embodied energy and embodied carbon, and returned the place to what it was primarily intended to be, through all its years of changes over time: A single-family home.”
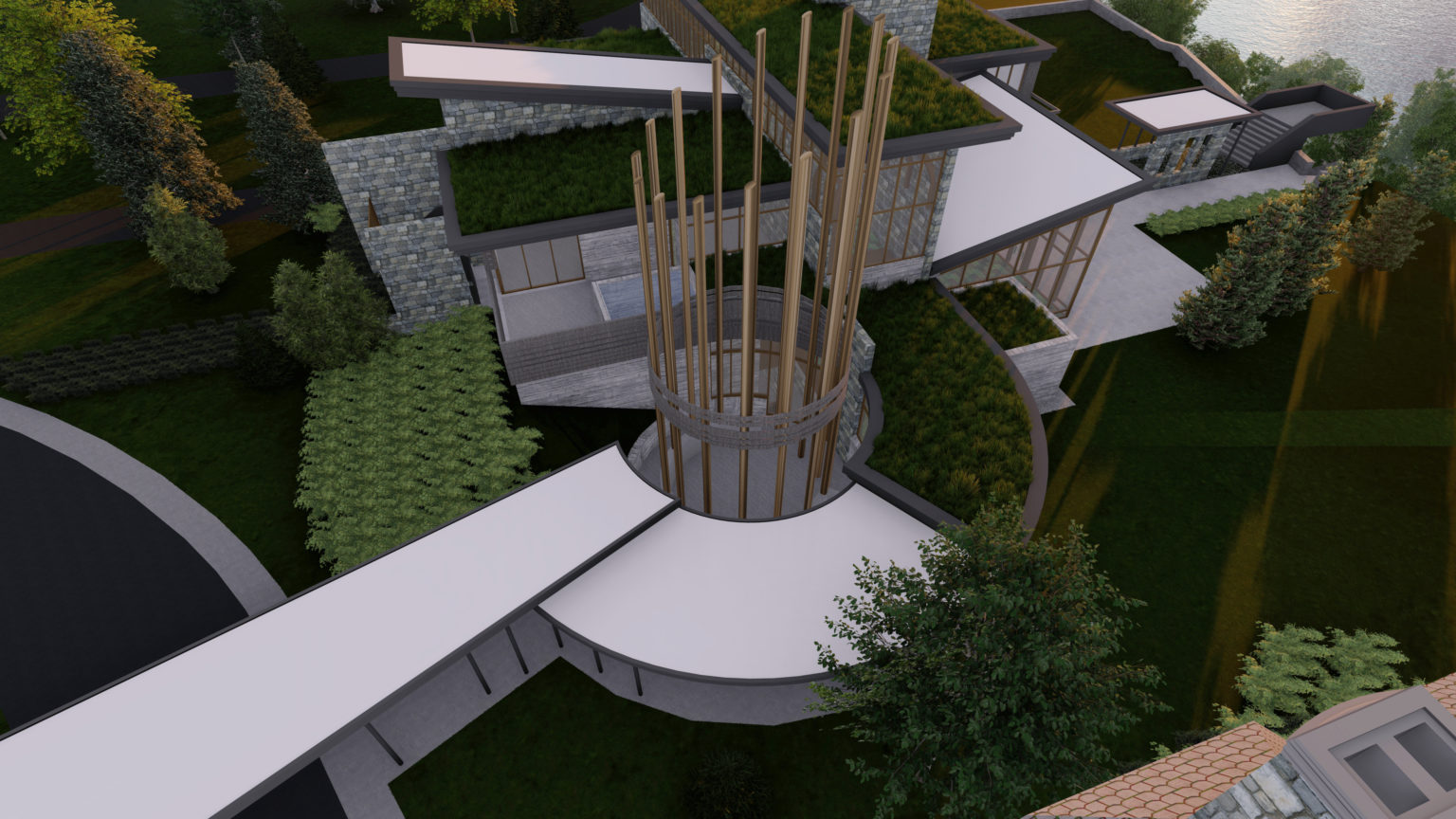
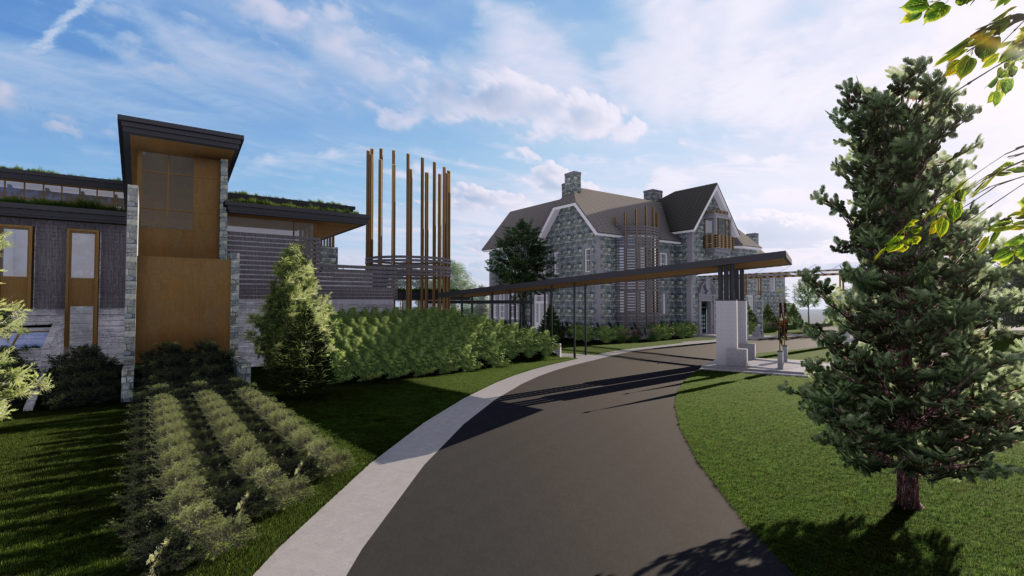
A “deep green” sustainable rehabilitation of the historic place, to leading Canadian standards, allows 24 Sussex to once again function as a residence. The existing indoor pool building, now over 50 years old, is to be disassembled, parts reused, and in its place a new addition, connected by a short underground tunnel to the house. The contemporary new wing is sensitively designed for the context of the historic place and takes advantage of the incredible site atop a cliff overlooking the Ottawa River and the Village of Pointe-Gatineau.
Expressing Canadian Values
TRACE designed an appropriate solution that showcases great educational, cultural, environmental, conservation, and Canadian Values.
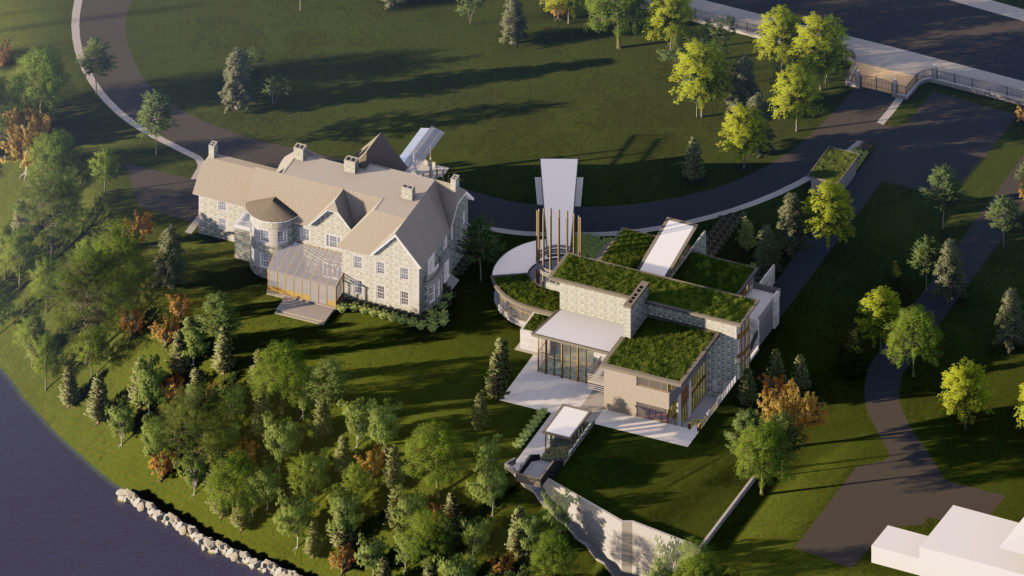
A Leader in Zero Carbon in Canada
“Both the preserved historic building and the modern structure are developed to the exacting standards of Zero Carbon, showcasing the current Canadian leadership in that realm, and together provide a real ‘educational workshop’ in Canadian environmental technologies, materials and assemblies. The heritage conservation and the sustainability achievements form an ensemble that simultaneously covers both natural and cultural conservation”, stated Brandt.
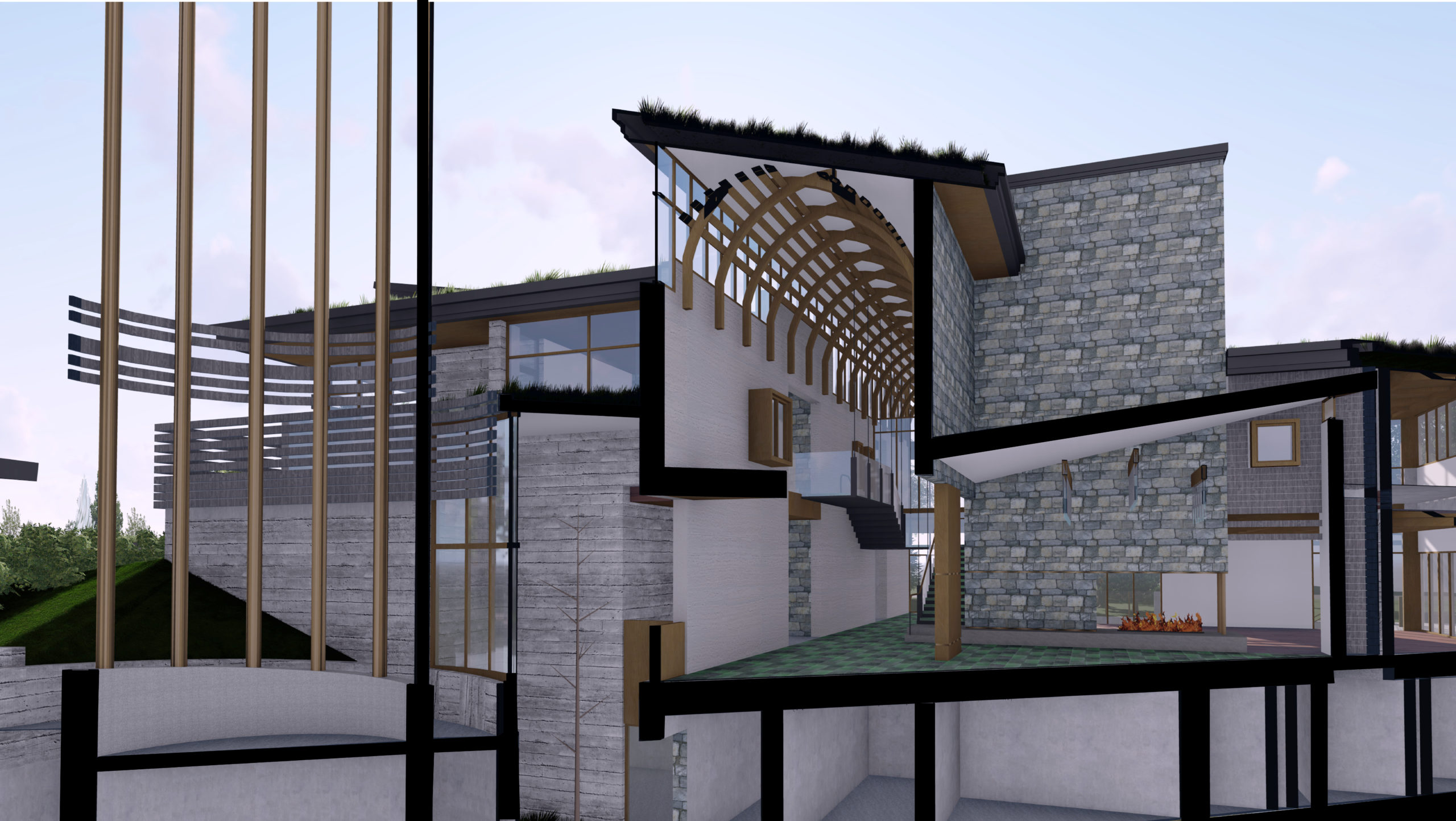
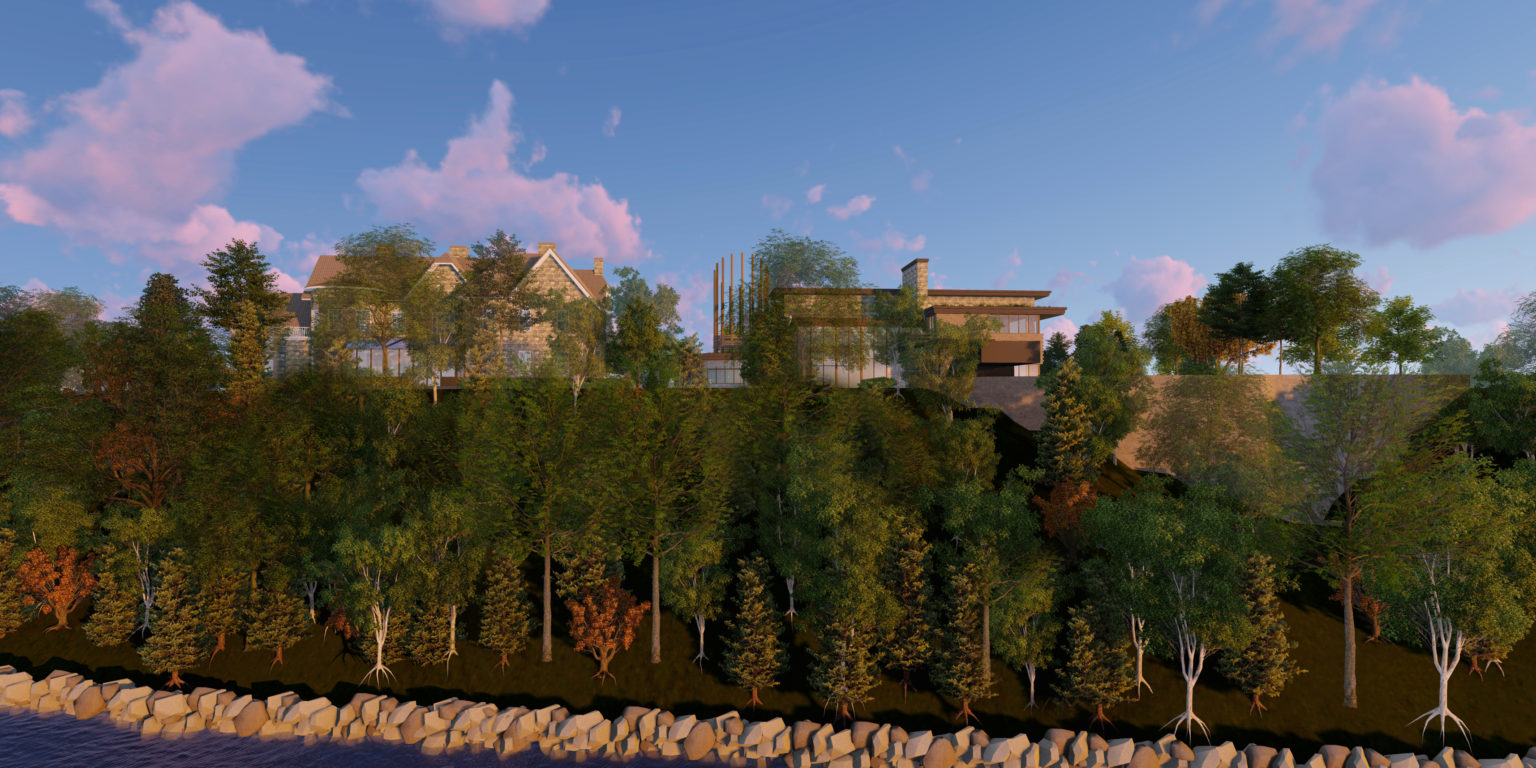
PRINCIPLES & PRESS
GUIDING PRINCIPLES
- Building Resilience: Practical Guidelines for the Sustainable Rehabilitation of Buildings in Canada” (a book written by the designers of this 24 Sussex proposal, TRACE (formerly MTBA Associates), for senior Canadian governments, 2016);
- “The Standards & Guidelines for the Conservation of Historic Places in Canada” (by Parks Canada, 2011);
- The Zero Carbon Building Standard (by Canada Green Building Council, 2017)

