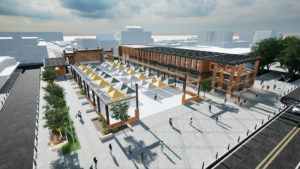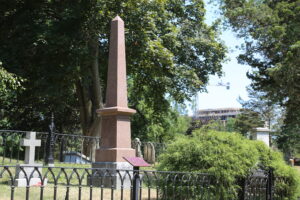TRACE architectures was invited by The Embassy of the Republic of Korea in Canada to participate in the RFP process for the renovations/addition to the Korean Ambassador’s Residence in Ottawa**. The Residence is located within the Rockcliffe Park Heritage Conservation District (HCD), designated under Part V of the Ontario Heritage Act. This Gothic and Tudor revival style structure has also been designated by the Rockcliffe Park community as a Grade 1 Contributing Heritage Property, within the HCD.
Balancing PROJECT requirements AND HERITAGE VALUE
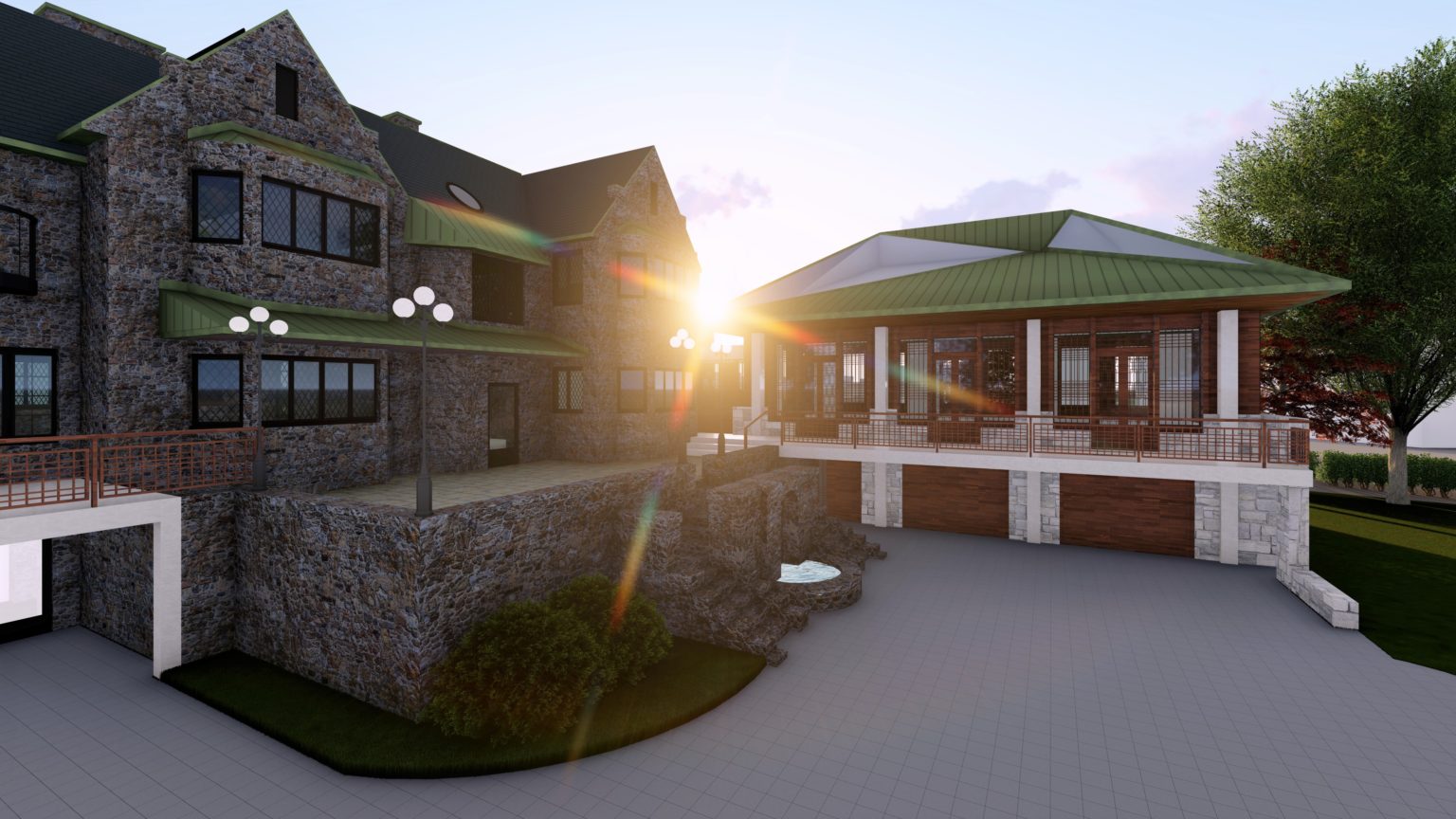
The residence required major updates and replacements, such as roofing, HVAC, plumbing, and electrical. In addition to these technical problems, the existing interior layout carried many functional difficulties, primarily in the area of private vs public uses.
TRACE’s concept design leveraged the synergy between these challenges by synchronizing their solutions: The main entrance foyer and front hall at main entrance stair were both enlarged and combined, to make a very spacious arrival sequence.
MAINTAINING INTERIOR TO EXTERIOR RELATIONSHIPS
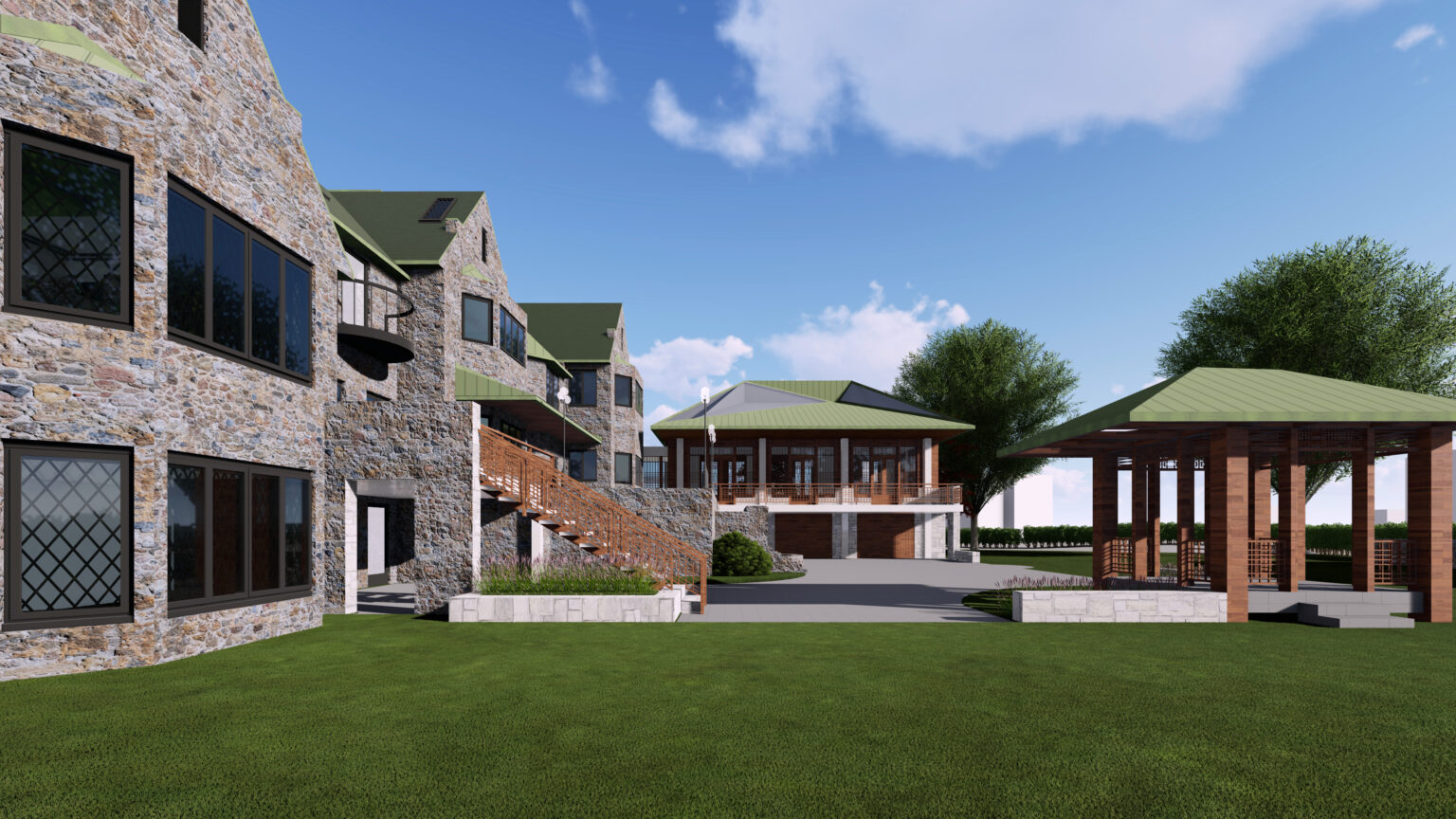
The proposal enclosed the front porch with glass to provide access to the new foyer/vestibule. A sequence from public-functioning spaces on the main level accessed an expanded series of generous raised terraces, and the new lower terrace/courtyard for outdoor entertaining. The spacious courtyard was reminiscent of traditional Korean courtyard homes and included a Korean Teahouse inspired Gazebo. The various sheltered exterior enclosures provided additional spaces for entertaining.
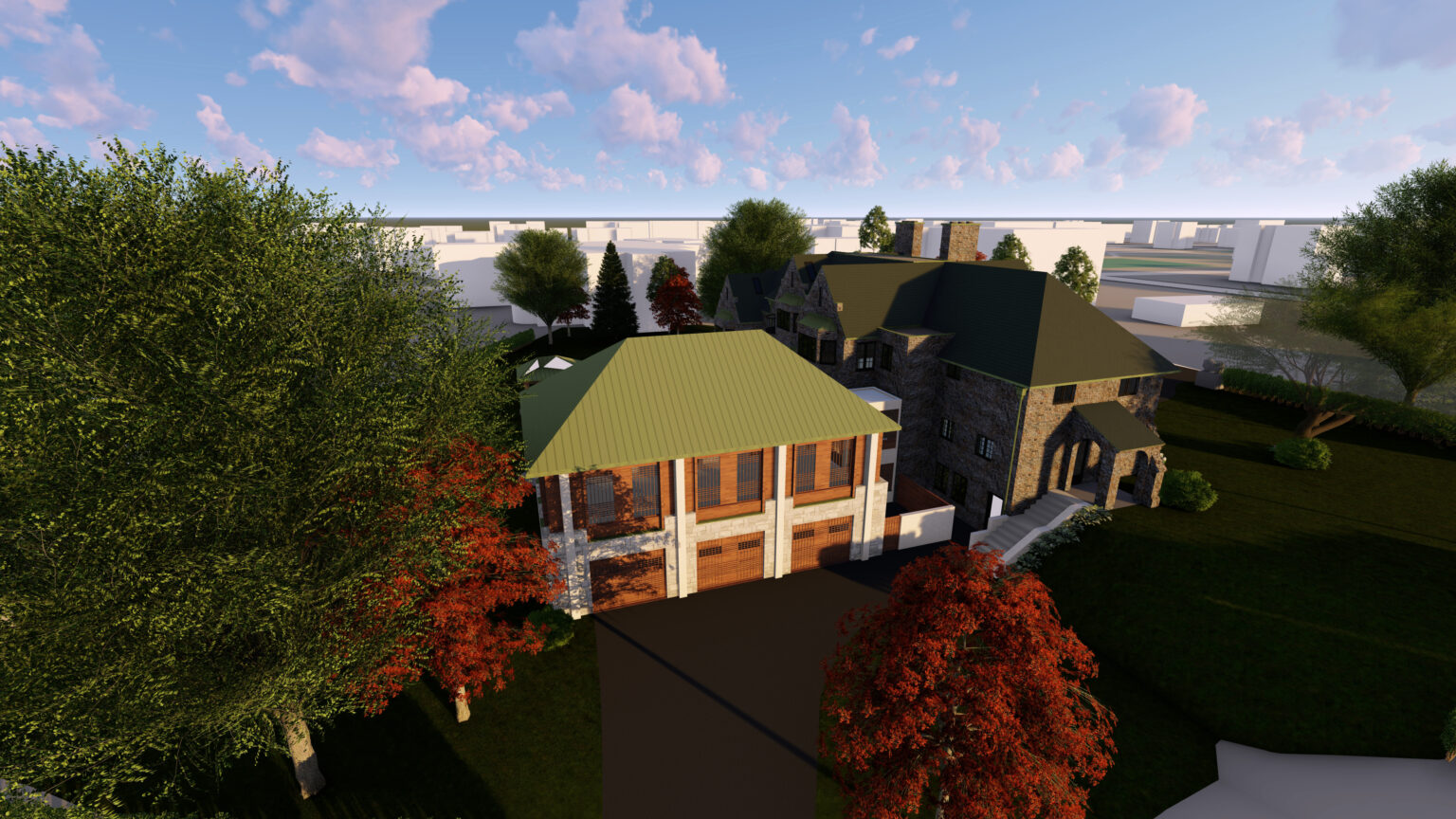
DESIGN PROPOSAL SUMMARY
- Maintained Rockcliffe character.
- Improved circulation, openness and public-private zoning.
- Improved kitchen to a single functional layout.
- Enhanced master suite for more space and organized arrangement.
- Opened up and enlarged entry, improved arrival experience, and added arrival facilities.
- Enhanced interior-to-exterior connections.
- New gracious Dining Pavilion for 30 people adjacent to kitchen.
- New Dining Pavilion (and optional Gazebo) formed edge(s) of new exterior terraced courtyard.
- New structures had optional copper roofs or house-matching roof finish.
- Enhanced entertainment facilities, circulation, and amenities.
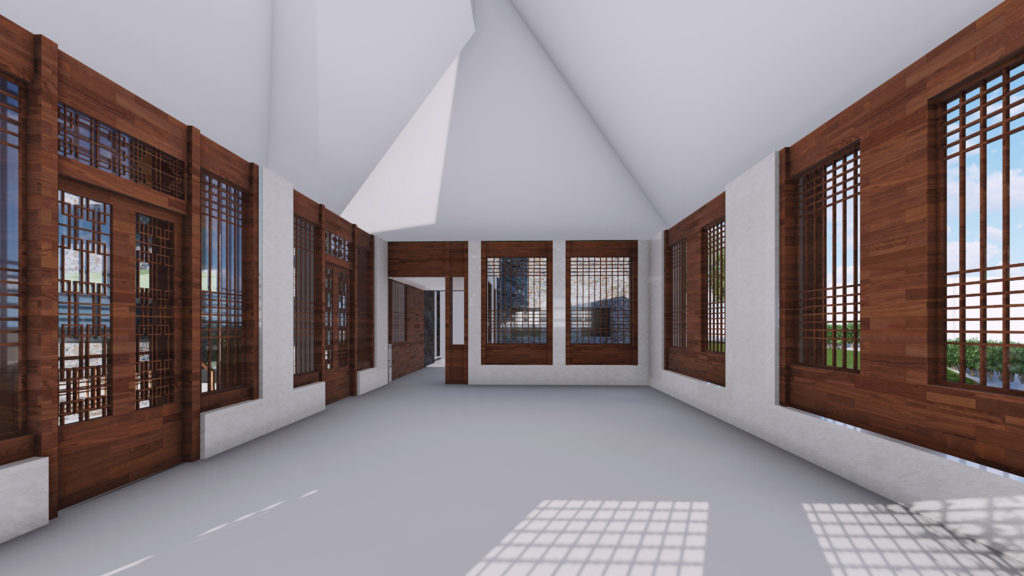
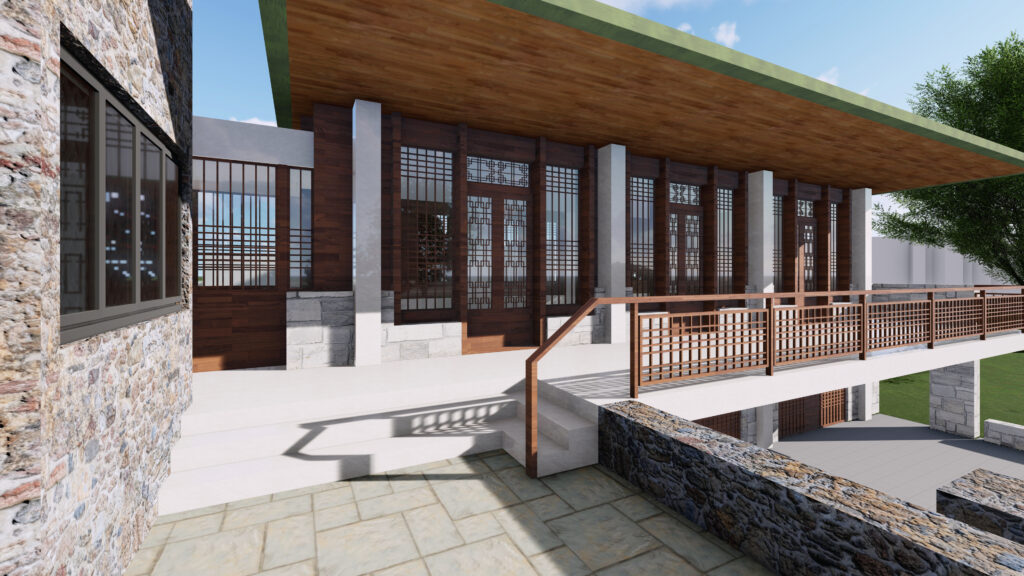
** Trace was the runner-up for this RFP.


