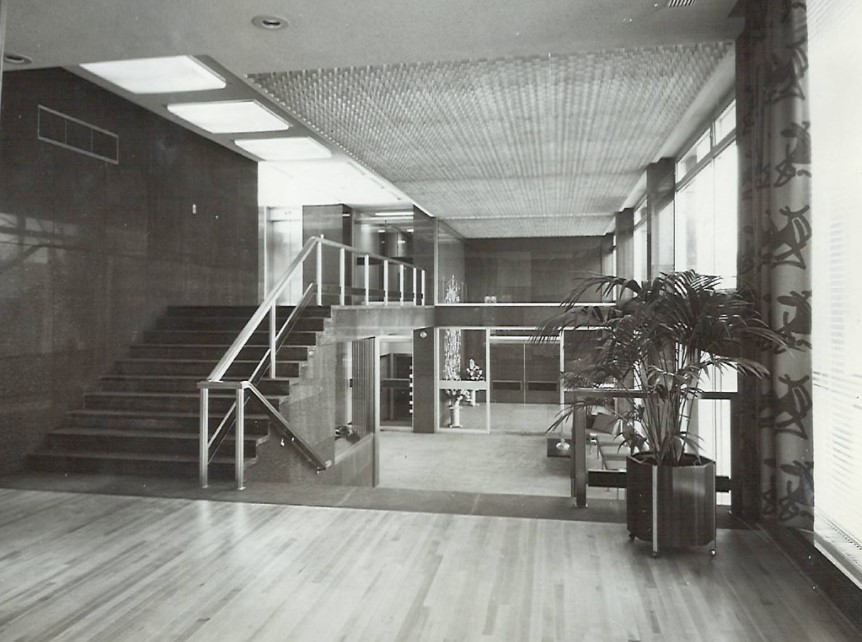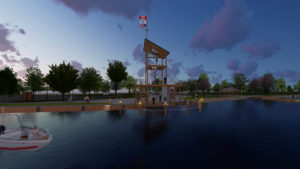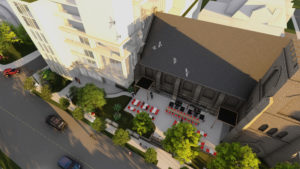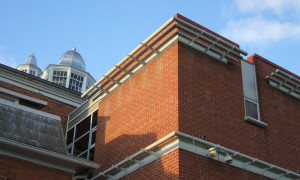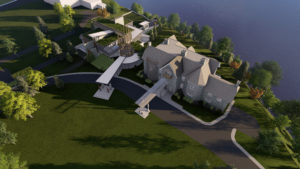TRACE architectures was retained to author the Conservation Guidelines for the former British High Commission. The guidelines sought to establish perceived heritage values for the building’s pending designation by the Federal Heritage Buildings Review Office (FHBRO). The guidelines investigated the remaining heritage fabric on both the interior and exterior, to determine zones of high, medium, and low heritage value. The Guidelines were proactively written as the building welcomes its new use as an office building.

The Guidelines included substantial research, uncovering the organizational strategies, and arrival sequencing, used by architects William Bryant and Eric Bedford.
The research found that while many of the heritage materials and elements had been obscured on the interior of the building, the exterior remained largely unchanged since its construction in 1962-64, with the exception of the plaza between the building and the sidewalk.
The building’s interior had been renovated multiple times since its construction, to meet evolving programmatic and security requirements, during its function as a high commission. The research concluded that a series of incompatible changes have obscured the original building’s spatial organization and entry sequence.
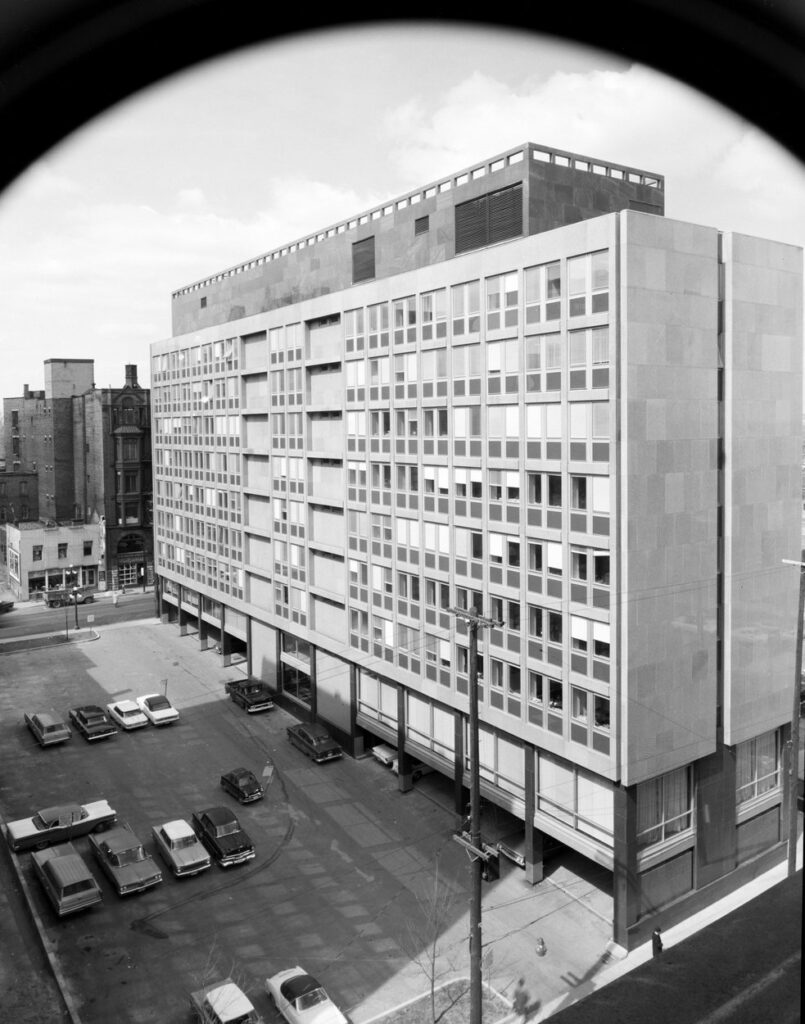
re-tracing design intent
To help readers better understand the evolution of place, the guidelines included a detailed review of historic conditions, along with supporting graphics to better understand the building’s evolution. Through these graphic illustrations, TRACE was able to revisit the original designer’s intent and suggest the reintegration of the building’s Elgin façade into the streetscape. This change would welcome a revised sense of place, rooted in the building’s history, presenting many opportunities for its new occupants.

Analyzing existing conditions
Mapping the current streetscape relationship identified the recent severing of connectivity between the Elgin Street Plaza and its surrounding public circulation. While this change was necessary for the user’s security requirements, the spatial re-organization of the Plaza obscured it from Elgin Street.
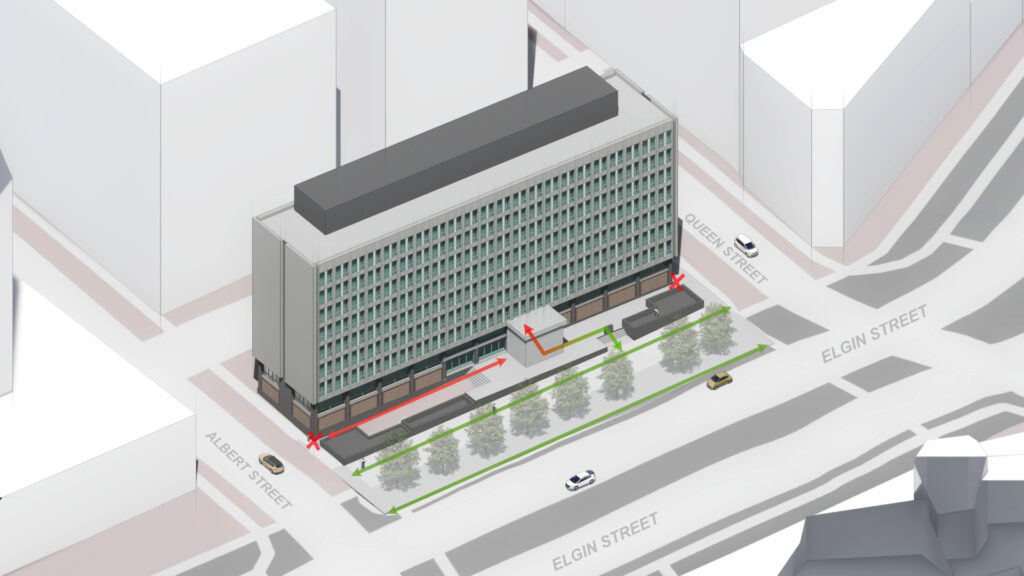
restoring public connectivity
To meet the building’s future needs, TRACE suggested the revitalization of the existing streetscape, to connect with its neighbours at the National Arts Centre and 90 Elgin.
Reinstating the historic connection of the building to its context for its future owners is within the best interests of conserving the original design intent and promoting a larger public interaction and awareness of this important modern building.
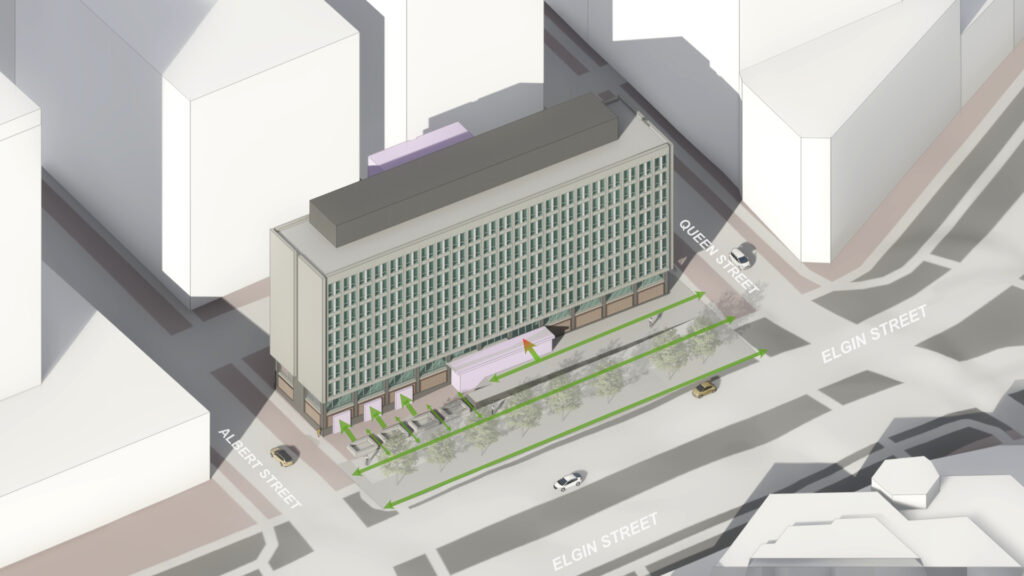
Historic photographs
