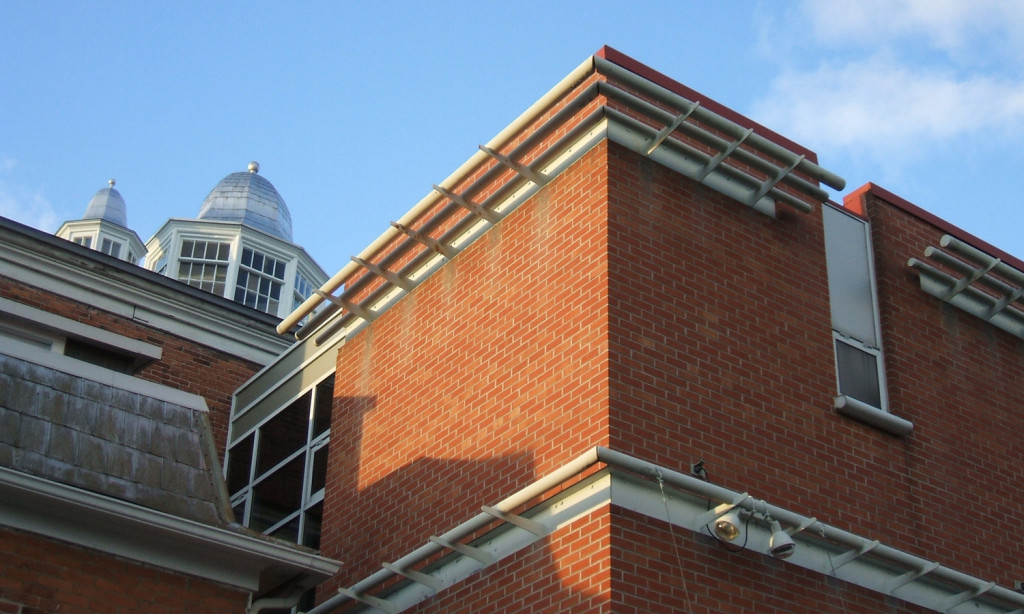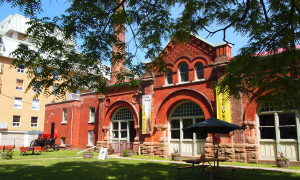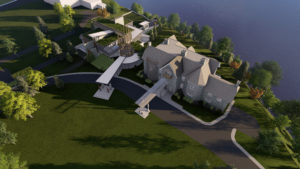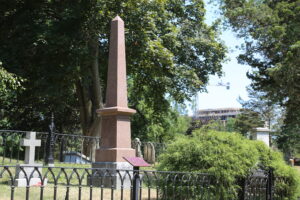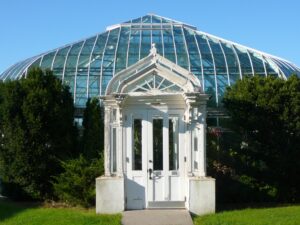This 1830 mansion with an 1880s addition occupies a dominant corner on Gore Street, Perth’s Main Street. The new community use triggered universal accessibility and building code upgrades for the client (Ontario Heritage Trust). To achieve the client’s goal of accommodating a evolved use within this important heritage place required first required detailed study of the existing place, its evolution and options analysis for making this landmark accessible to a broader cross section of the community.
To evolve and transition this building TRACE subtly refined the internal circulation patterns to improve overall use and function. This was supplemented by an addition inserted at the intersection between the 1830s and the 1880s portions of the home with new vertical circulation and an accessible entrance. It uses a contemporary, yet compatible, architectural language which takes its cues from the historic structure.

Working With Different Periods
The original house, built in 1830 for Perth’s first lawyer and Family Compact member Daniel McMartin, was designed in an ambitious American Federal Style. Even the bricks were imported from the United States in an effort to please McMartin’s American wife. It has very solid and cubic proportions to which delightfully light masonry detailing enlivens the double-flank chimneys, and rooftop cupola with twin lanterns and further visual interest. The design of the modern addition, with its solid cubic form, does not attempt to visually compete with the existing portions of the house, rather it supports the original composition.
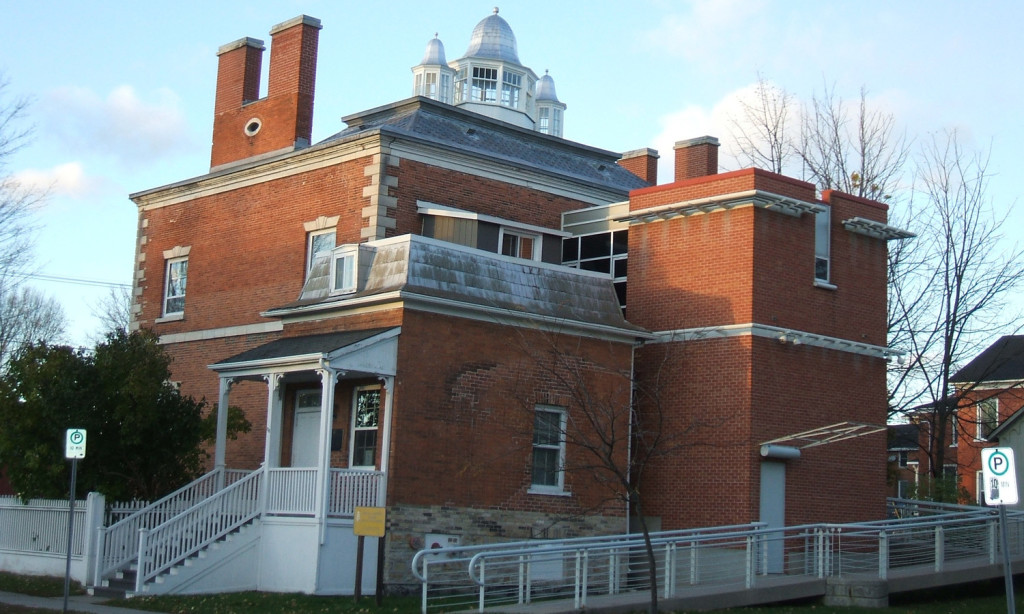
Designing a Compatible Addition
Together with the original house (partial conservation) and the 1880s addition (a doctor’s office for McMartin’s son-in-law, which was extensively renovated and reinterpreted as part of this project), the new addition creates the third layer in the story of the place’s evolution. The spirit of the original design is respected with consistent threads connecting each piece including brick cladding and white-painted detailing all of which are embodied in the new.
TRACE architectures also undertook a detailed energy conservation study as part of this project, an early example of this type of effort for their client.
