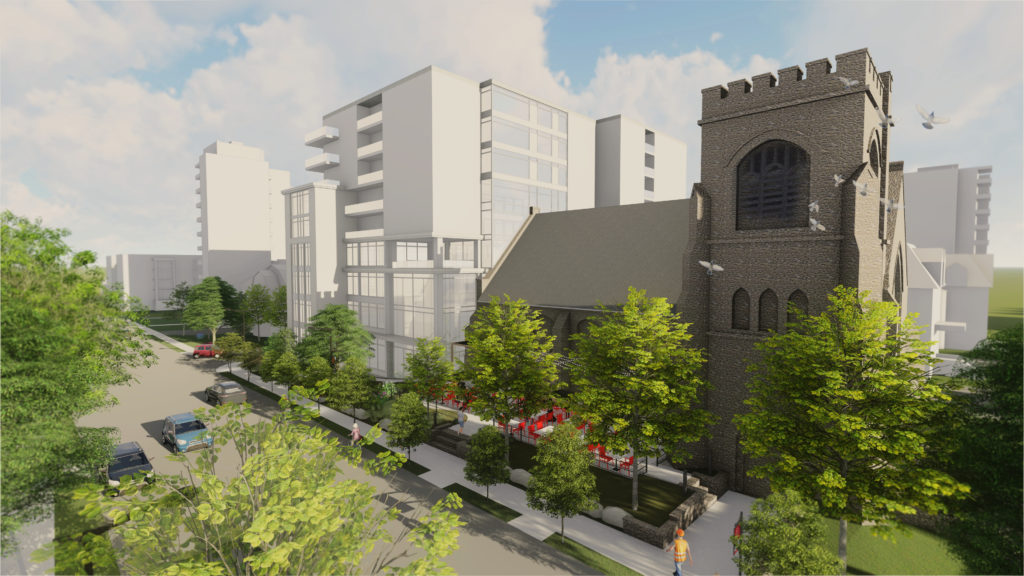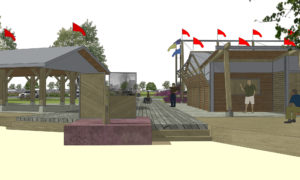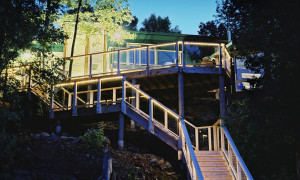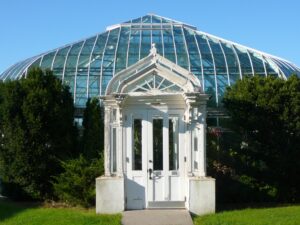Built in 1899, All Saints Church was purchased by a private developer, with the goal to adaptively repurpose it to combine public space, office space, commerce, religious use, and a new condo development. TRACE architectures was retained to develop multiple concept option plans that demonstrate all the minimum setback distances and heights anticipated for the development, any ‘step backs’ to mitigate shadowing on abutting properties, and/or maintaining views to the church and anticipated gross floor area of each proposed use.
Informing the Design Proposal
TRACE architectures also considered interior layouts, utilities/storage area, and other services to minimize potential challenges in the site plan stage. TRACE created a 3D digital model of the neighbourhood and developed massing studies of possible new construction configurations on site, by generating form through analysis of program needs, balanced with contextual response. The proposed zoning by-law amendment was approved (April 25, 2018) and is now in effect.
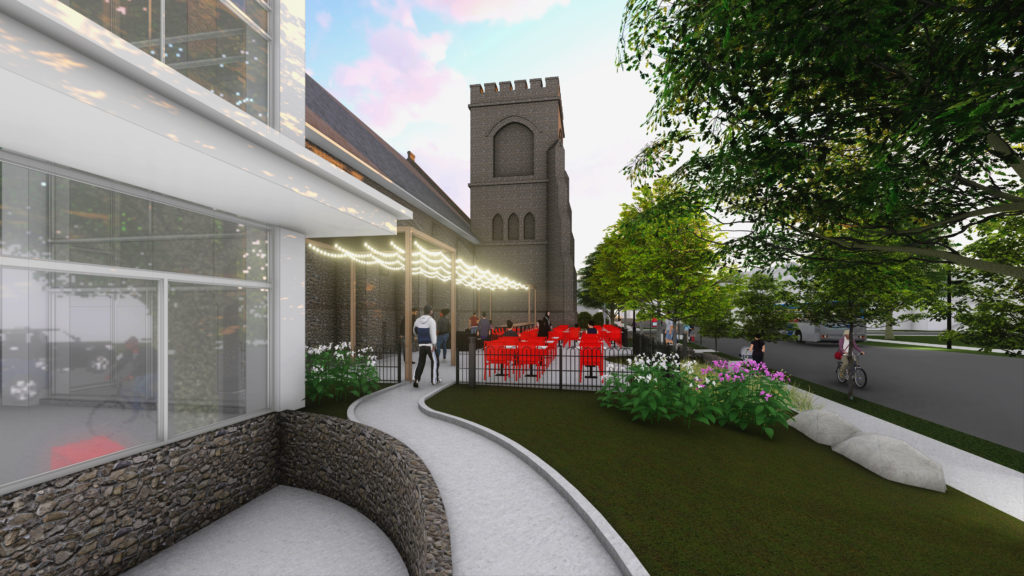
The Resulting Design
The resulting design proposal included re-programming the existing church structure as a restaurant and event space, leaving the condo-development for a later phase of the project. Today, passerbys can experience the restored historic structure as part of “Working Title Kitchen” and its rentable spaces within the former church nave and apse.
