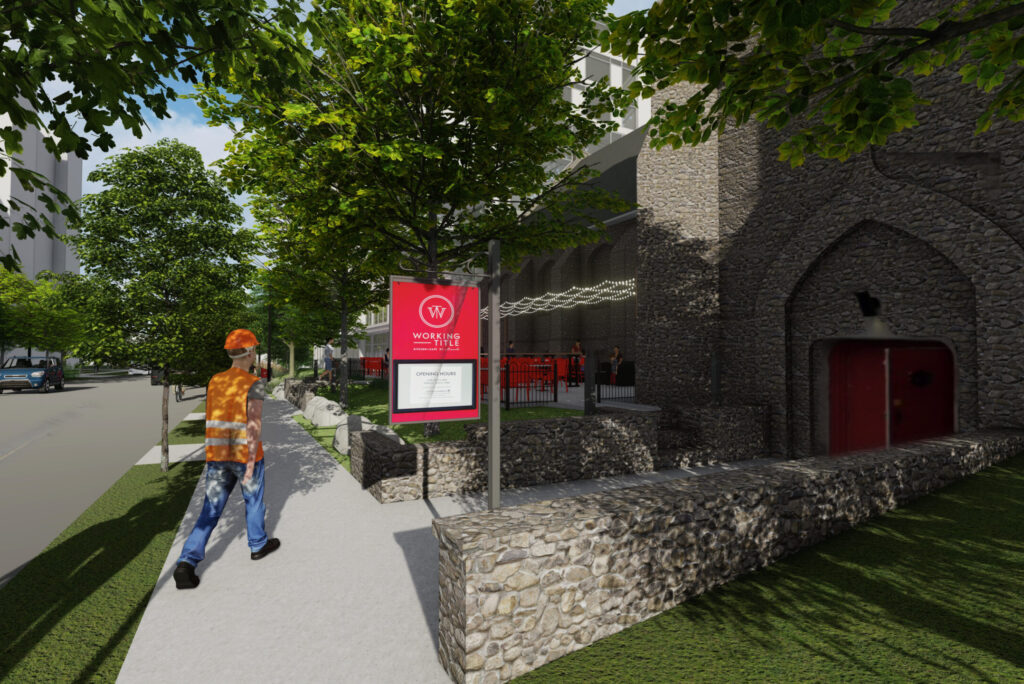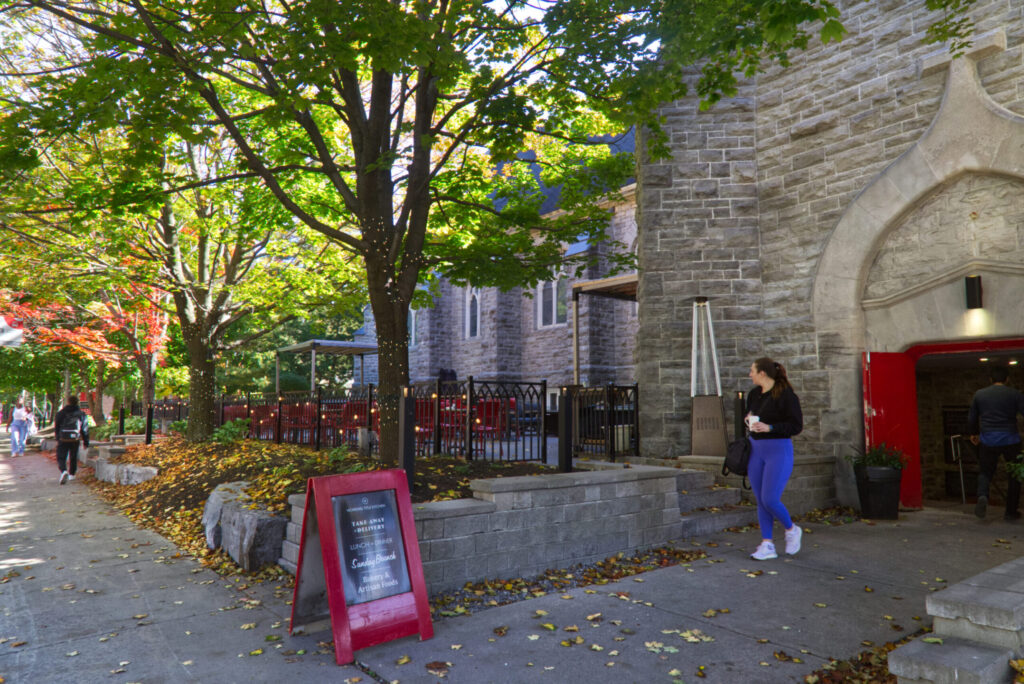In 2017, TRACE was retained to develop preliminary design concepts and massing studies for the All Saints Church in Sandy Hill, now known simply as allsaints. A recent proposal for the site includes the construction of a nine-storey condo, connecting the east side of the church along Blackburn Avenue and the greater Sandy Hill neighbourhood. We are excited to see the development progress for this site!
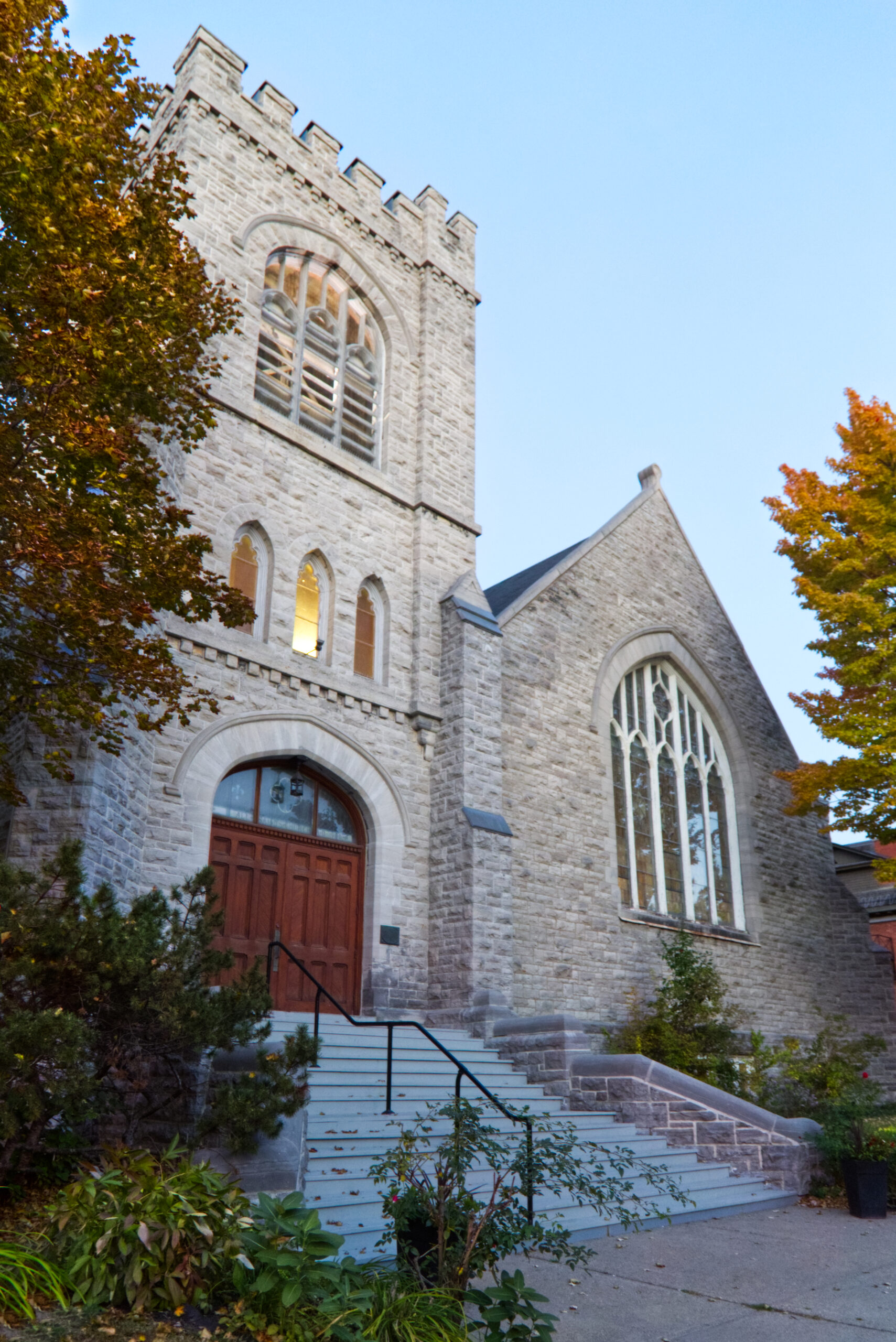
Completed in 1899 to the designs of Ottawa-based, British-born architect Alfred Merigon Calderon, allsaints was originally built to serve the Anglican Congregation of Sandy Hill. Some factors contributing to the church’s architectural value and reasons for its provincial designation include:
- Gothic revival style
- Weighty tower
- Broad roof
- Restrained exterior decoration
- Rough-textured masonry
- Polygonal apse
Historically, the church represents the development of the eastern end of the Sandy Hill neighbourhood, the growth of the Ottawa Diocese, and the popularity of the “Low-Church” style for the Anglican parishes in the region. These factors led to the church’s designation for historical and architectural significance under Part IV of the Ontario Act in 1998.
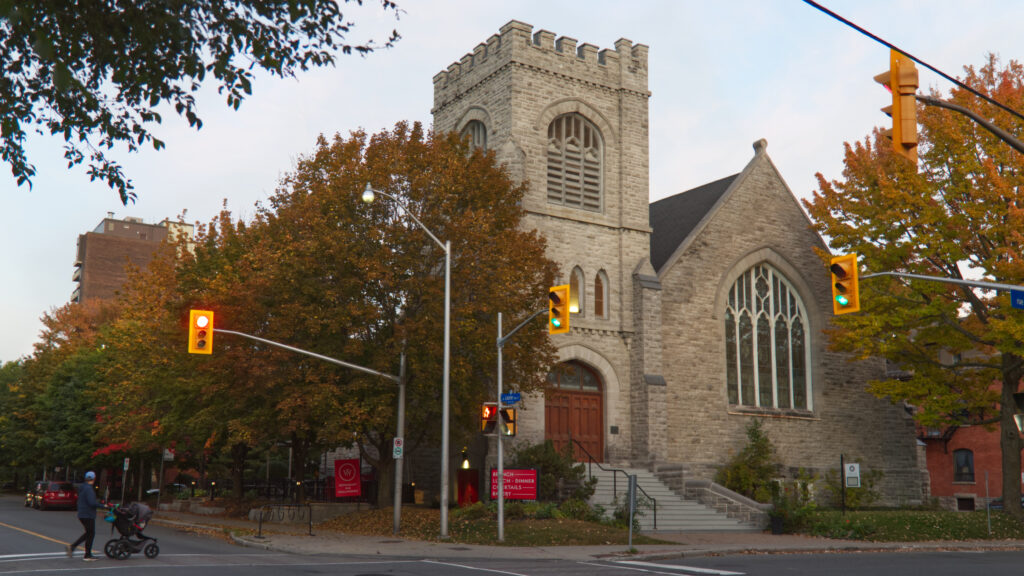
To receive a Part IV designation, a property must be of cultural heritage value or interest, and meet the criteria outlined by the Ontario Heritage Act – possessing architectural, historical, and/or contextual value. A Part IV designated property is considered a protected heritage property in Ontario’s updated Provincial Policy Statement, which declares that significant built heritage resources and significant cultural heritage landscapes shall be conserved.
The church continued to serve its original purpose until it was closed in 2014 due to a decline in church attendance as Sandy Hill’s character and demographics changed. The church was listed for sale by the Anglican Diocese in August 2014, and members of the community came together to influence the re-purposing of the space, purchasing the church in partnership with other investors from Ottawa and Alberta.
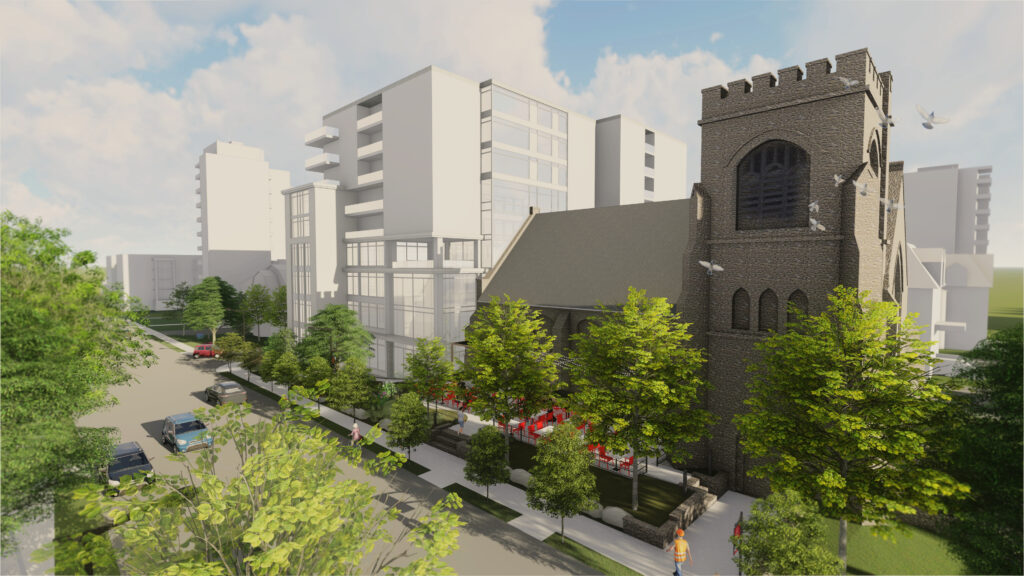
In 2017 TRACE developed multiple massing studies for a multipurpose complex with residential, office space, commerce, religious uses, and a restaurant at allsaints. The studies demonstrated the minimum setback distances and heights of the anticipated development, the ‘step backs’ necessary to mitigate shadowing on abutting properties while maintaining views to the church, and the anticipated gross floor area of each proposed use. The preliminary concepts assisted in the proposal of a zoning by-law amendment, which was ultimately approved for the site on April 25, 2018, and has been in effect since.
This development is a great step forward in the next chapter for allsaints, which has experienced renewal and success with Working Title Kitchen, the bakery, restaurant, and event space that has opened its doors to the community inside the historic church. TRACE is excited to see that the community can move forward with this next phase of the project with the Ottawa-based Windmill Development Group.
