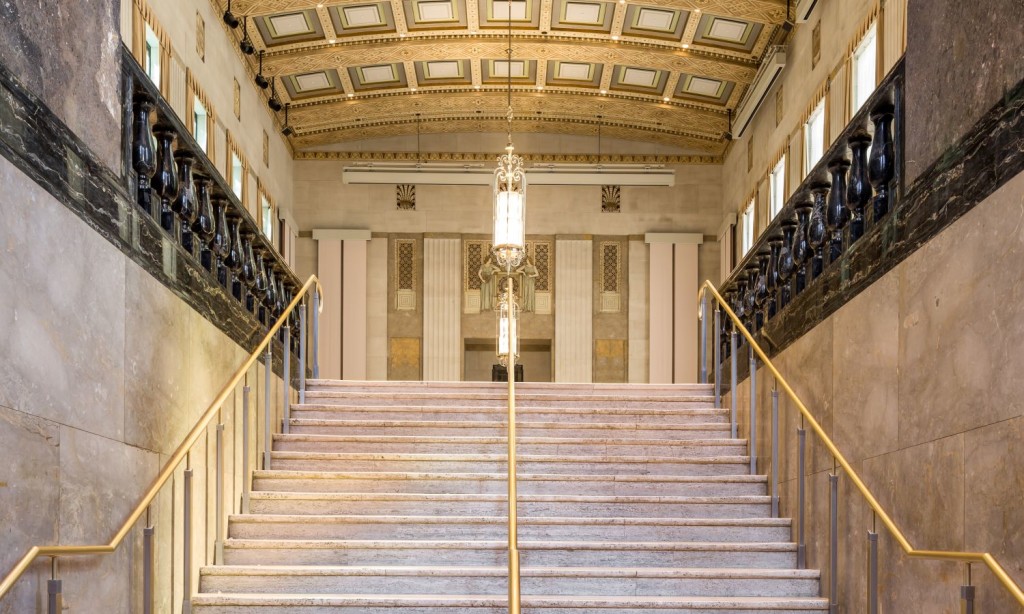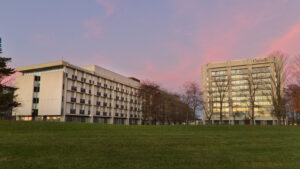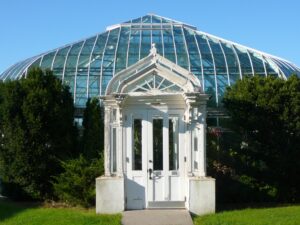This 1932 RAIC Gold Medal winning, FHBRO Classified building, is a significant Canadian architectural icon of Classical Modern and Art Deco styles. PWGSC Parliamentary Precinct Directorate retained NORR Architects & Engineers in association with TRACE architectures to undertake a major $99M adaptive reuse and rehabilitation project to accommodate the relocation of the House of Commons’ Confederation Room.
Informing Placemaking Through Historical Analysis
With high level materials, craftsmanship, and integrity, the design process required extensive research, building condition assessments, and design review to achieve a detailed understanding of the building. This also ensured that the spirit of this significant place informed all interventions and its character and value were preserved in its new use.
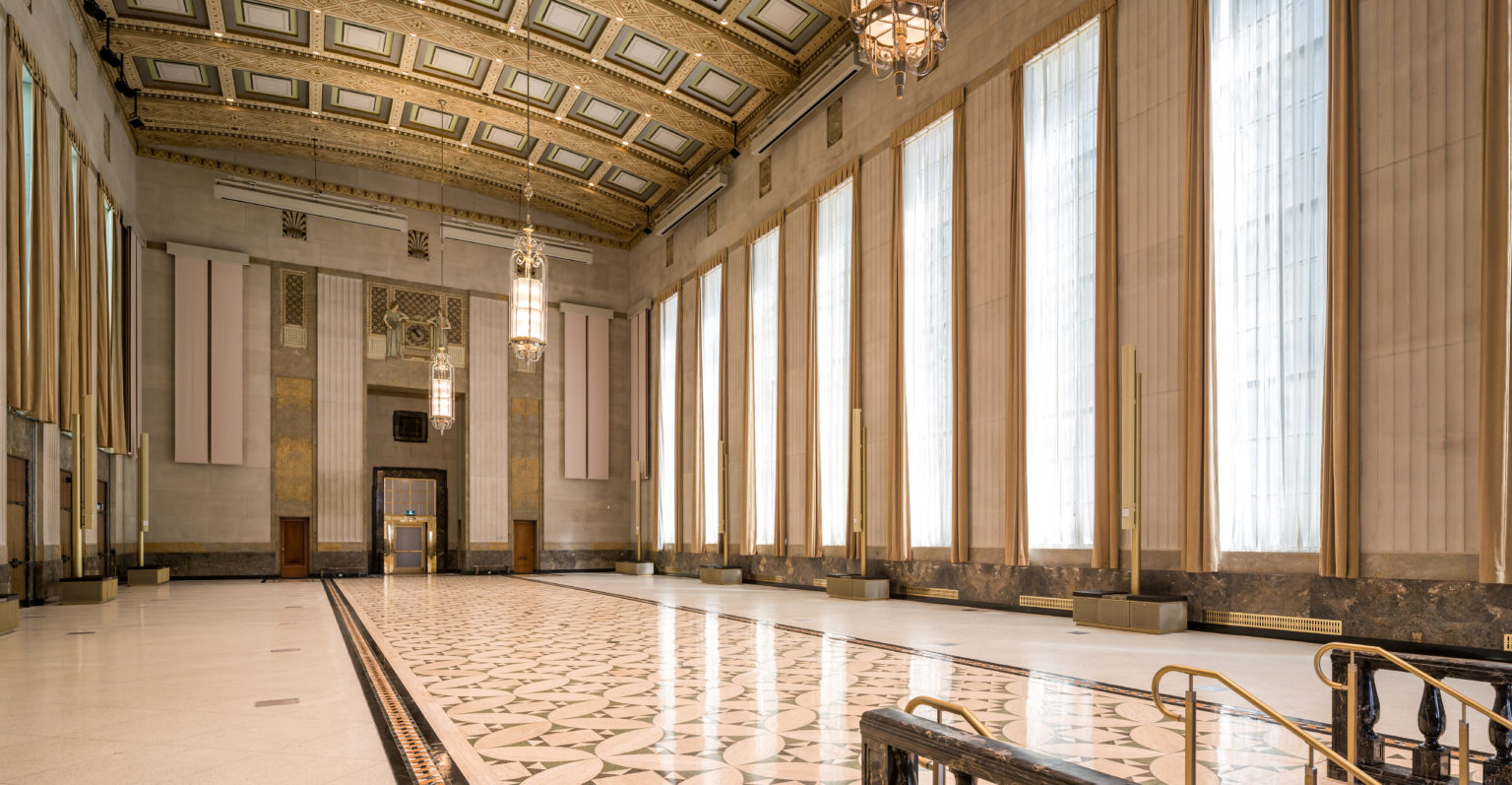
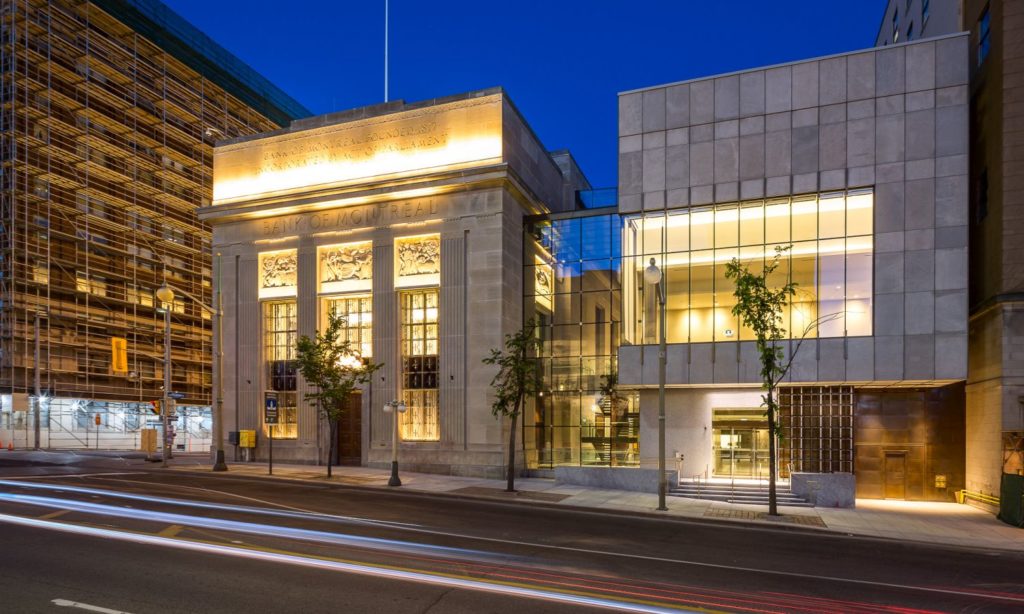
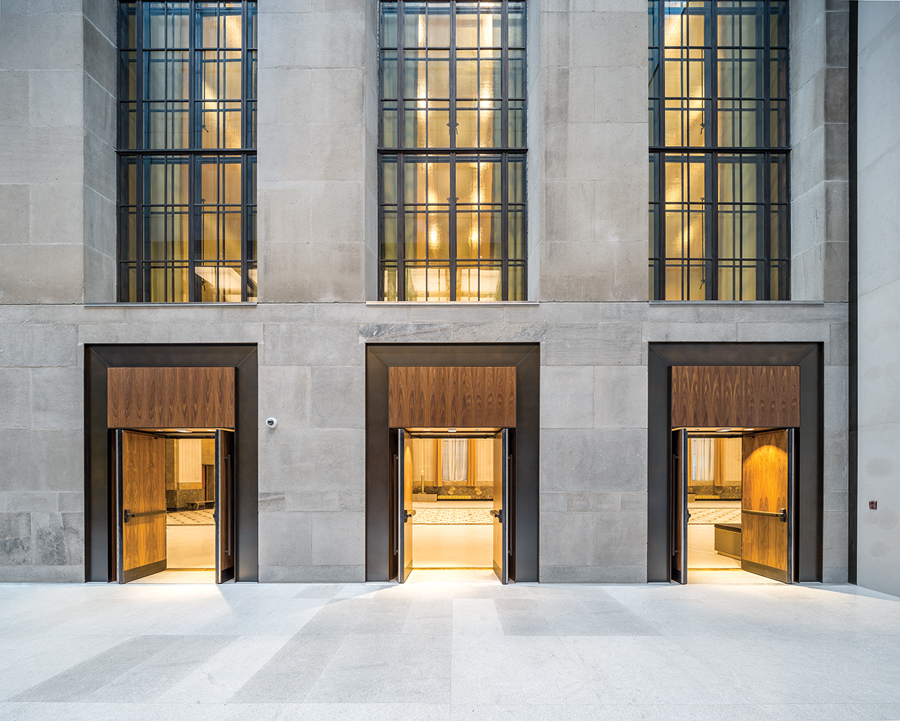
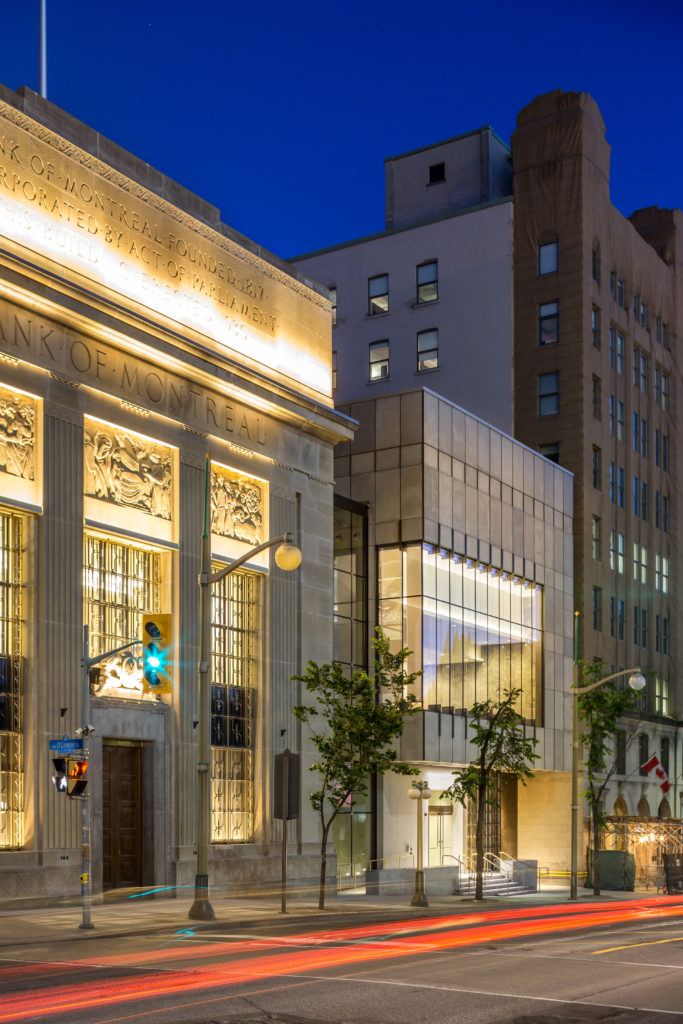
Balancing Project Requirements
The rehabilitated materials and existing building characteristics served as a reference point for the integration of modern functional requirements (i.e. mechanical, electrical, building envelope, life safety, blast, seismic and structural, acoustics, multi-media, landscape, security, lighting, and civil), especially within primary heritage spaces.
The project approvals and review process involved extensive coordination with various Authorities Having Jurisdiction, including the Federal Heritage Building Review Committee, the National Capital Commission, the City of Ottawa, and various client-side design committees.
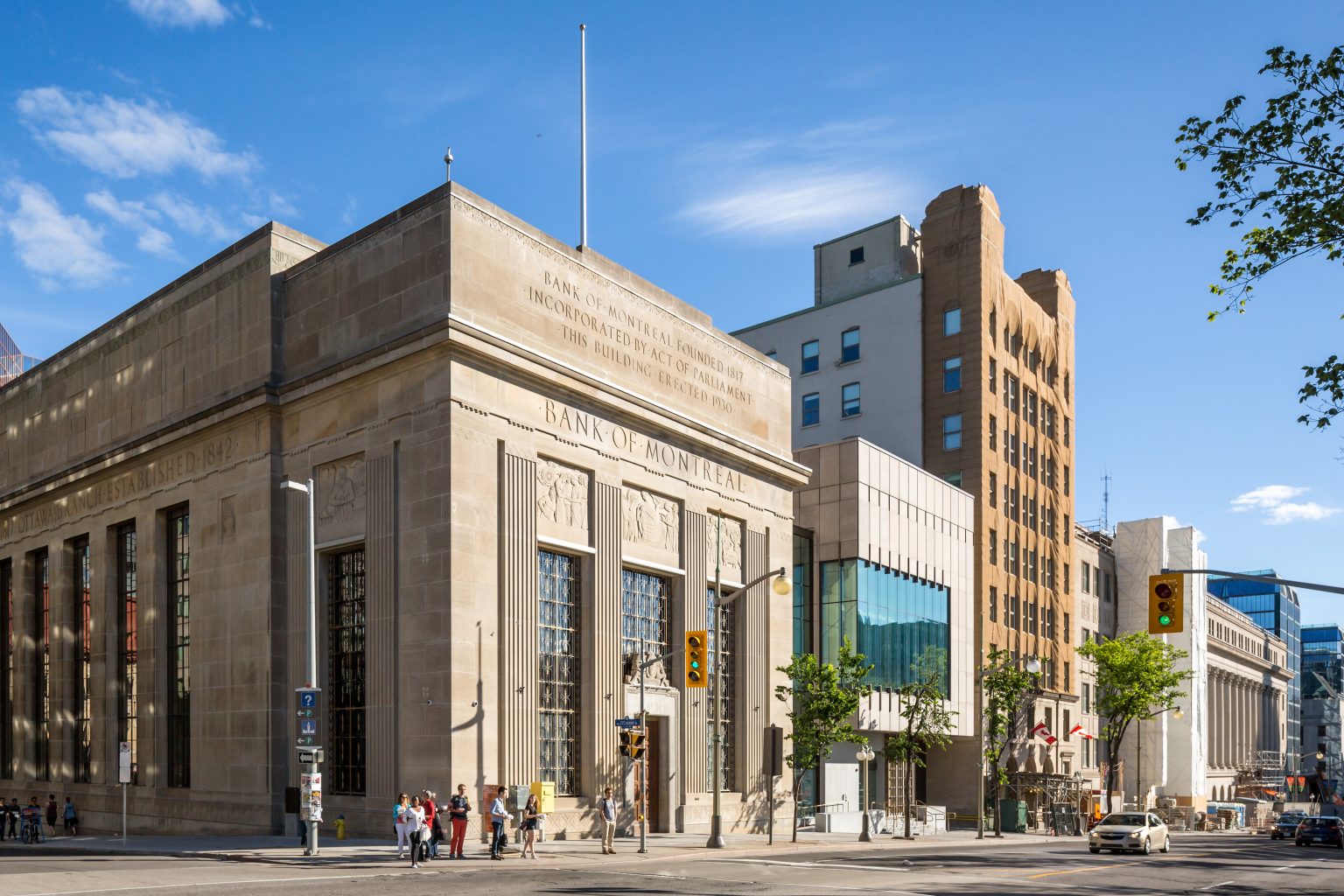
Awards
- 2017 City of Ottawa, Architectural Conservation Awards – Award of Excellence, Adaptive Re-Use.
- 2017 Canada Green Building Council/SABMag – Award of Excellence for Existing Building Upgrade.
- 2016 Green Globes 5 Globe Rating.
- 2015 National Trust for Canada Cornerstone Award for Heritage Rehabilitation/Adaptive Use.
- 2015 RPIC National Award of Excellence for Heritage Conservation – Federal Building.
- 2015 City of Ottawa Urban Design Award of Excellence for Urban Infill – Low Rise.
- 2014 Canadian Association of Heritage Professionals National Award of Excellence: Heritage Planning – Adaptive Use.
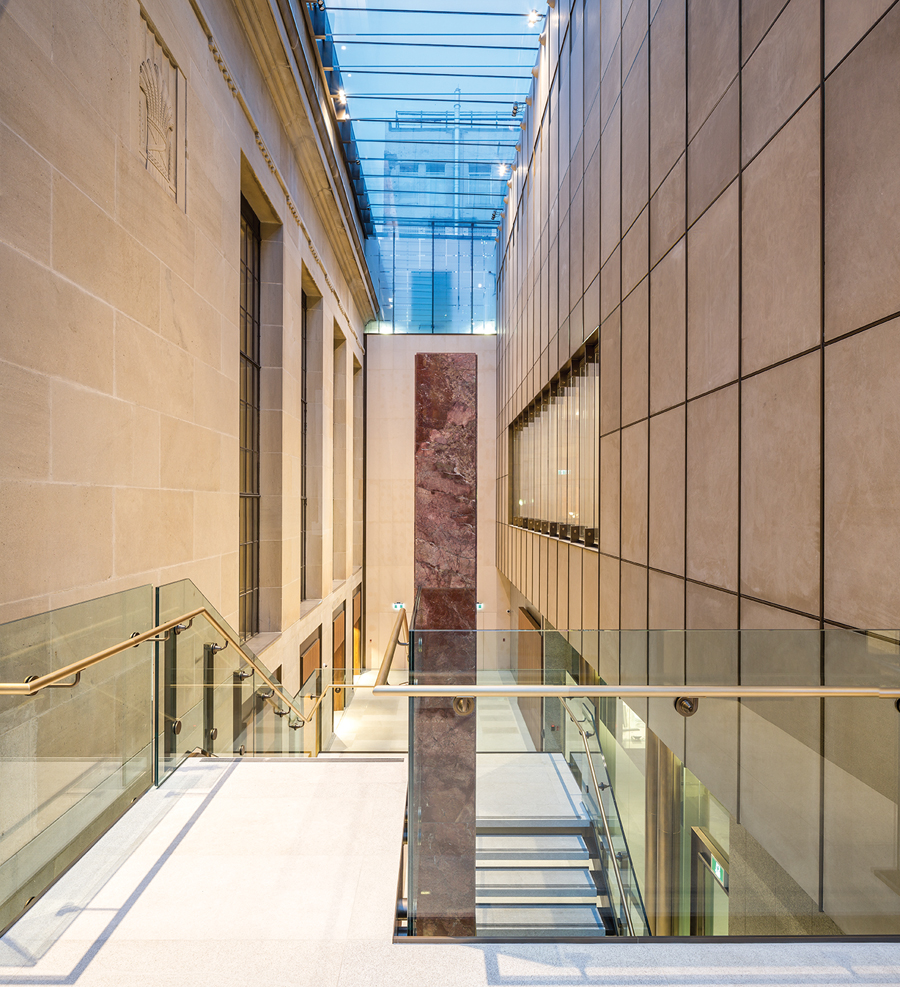
Sustainability
The building features the following green initiatives, from the PSPC web site:
- A green roof with a variety of plants atop the annex, to absorb rainwater, provide added insulation, and reduce energy consumption and costs.
- Energy-efficient LED lights with sensors that turn off the lights when the office is unoccupied.
- Water-conserving features, such as new faucets and low-flush toilets.
- Automated building control systems for ventilation, heating, and cooling.
- The reuse of limestone and other materials to repair the masonry and refurbish the interior.
- The reuse of the former marble tellers’ counters as counters and benches throughout the new building
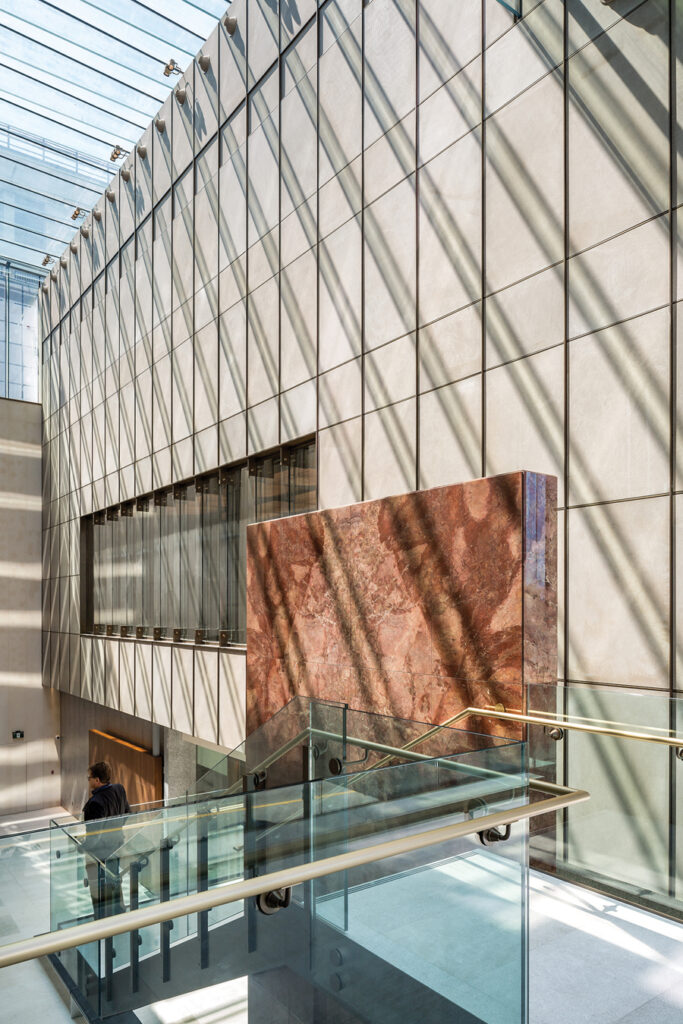
Gallery
Other Projects
Asset Integrity Plan, 2006
Leading into the eventual rehabilitation project, which started in 2008, TRACE led the preparation of an Asset Integrity Plan, complete with intensive building and documentation reviews. This established the correct conservation philosophy, identified root causes of building system issues, and included comprehensive recommendations for a full-scale project of preservation, costing and scheduling the proposed maintenance and intervention projects as well as a risk management review.
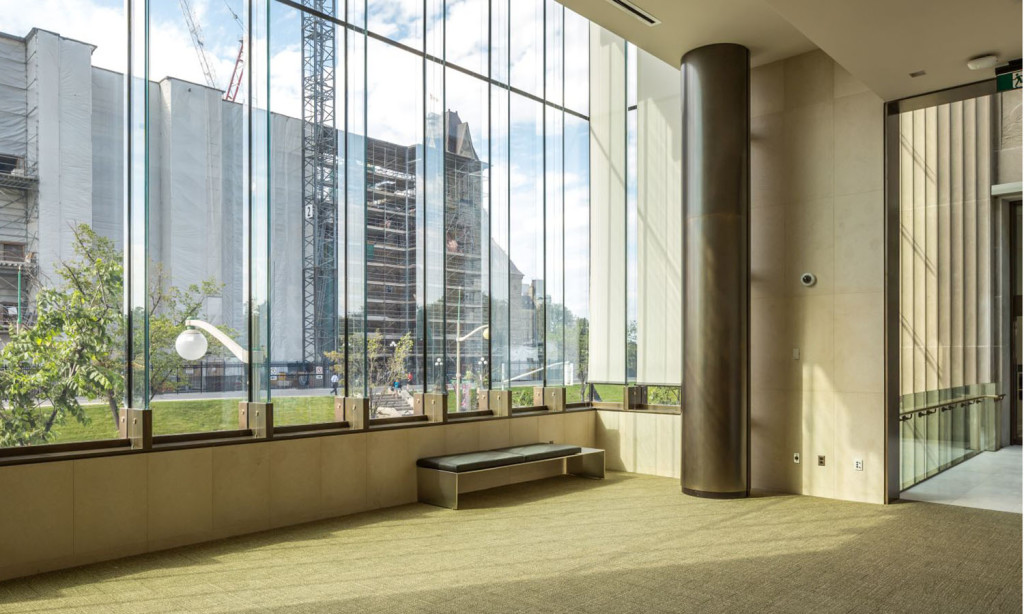
Code Upgrades, 2001
To improve the life safety of this significant heritage interior and exterior, TRACE developed and implemented a series of strategic upgrades. Interventions included a new exit through a former service space, a new bronze doorway integrated into an existing window location, along with alterations to the existing Wellington Street entry to improve accessibility into the Main Banking Hall. This was all accomplished with a high level of respect for the building’s heritage character.
