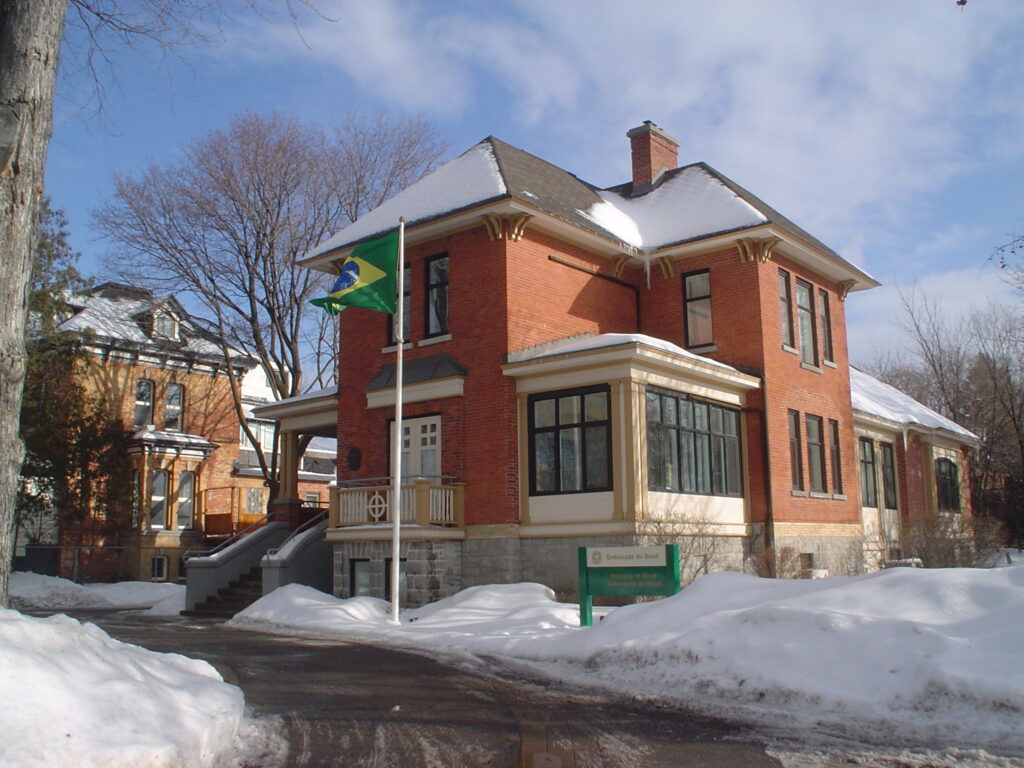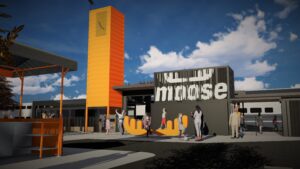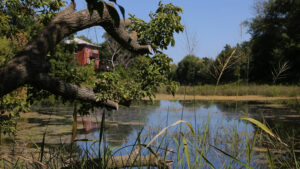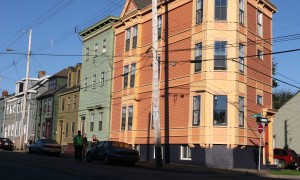222 Stewart
TRACE architectures worked with a small developer living in Sandy Hill, to design an infill apartment building, that speaks to the architectural character of the established context, while providing additional density within large units and a rooftop patio.
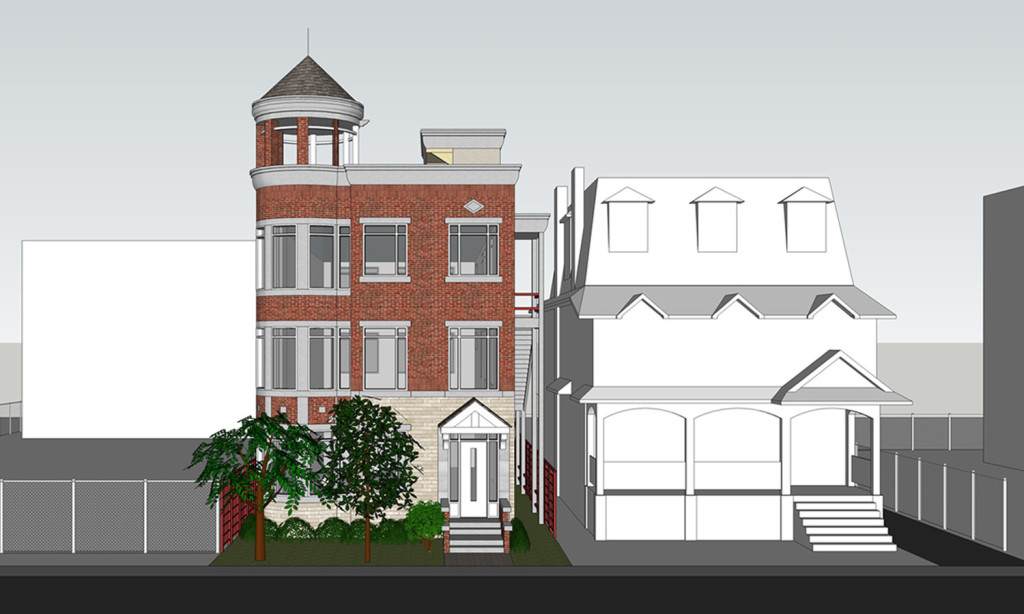
allsaints Evolution
Taking advantage of the existing context, TRACE developed an infill proposal situated to the east and south of the existing church. The goal of the development was to augment the offerings of the existing reused church building and make the overall complex more financially sustainable. To accomplish this, TRACE developed multiple reuse options all with public, commercial, office, and residential space that focused on mixing uses, providing an active street edge, and adding to the mix of the immediate Sandy Hill context.
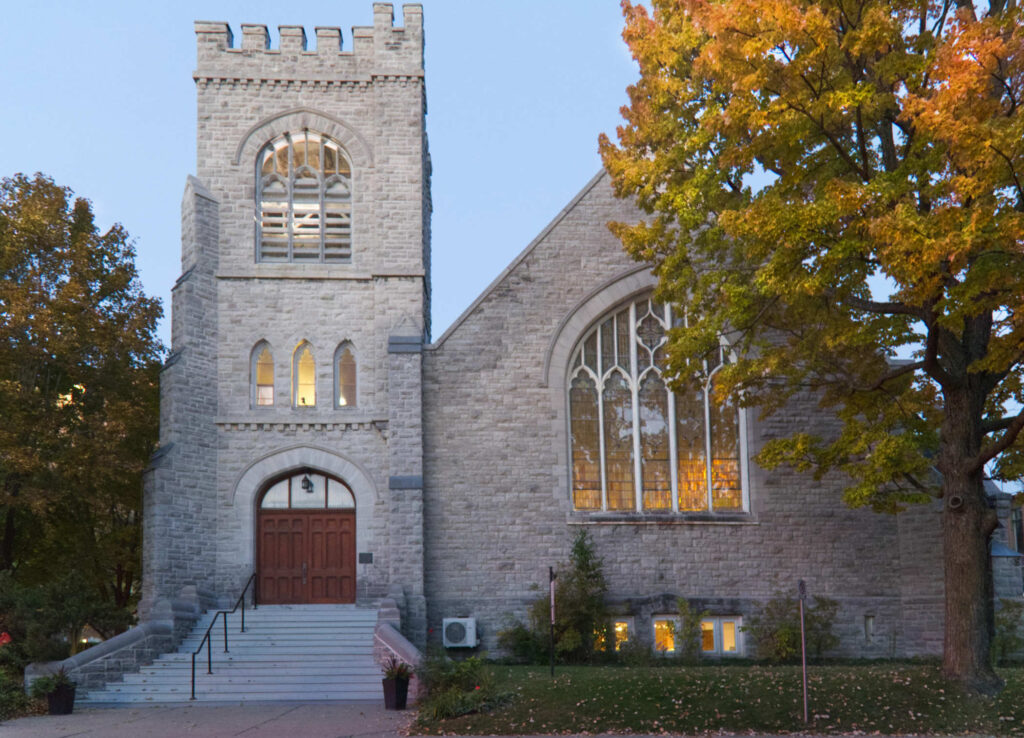
Sandy Hill Porch
Situated within the Sweetland Heritage Conservation District, this unique 1912 2-storey home had previous renovations completed in the 1980s. To build an on-going relationship with the client, TRACE led the restoration of the original 2-storey porch renovations to the master suite including en-suite bathroom and loft as part of an initial phase. To guide future evolution of the house and manage growth, designs were also developed for conservatory and garage additions, as well as basement level enhancements.
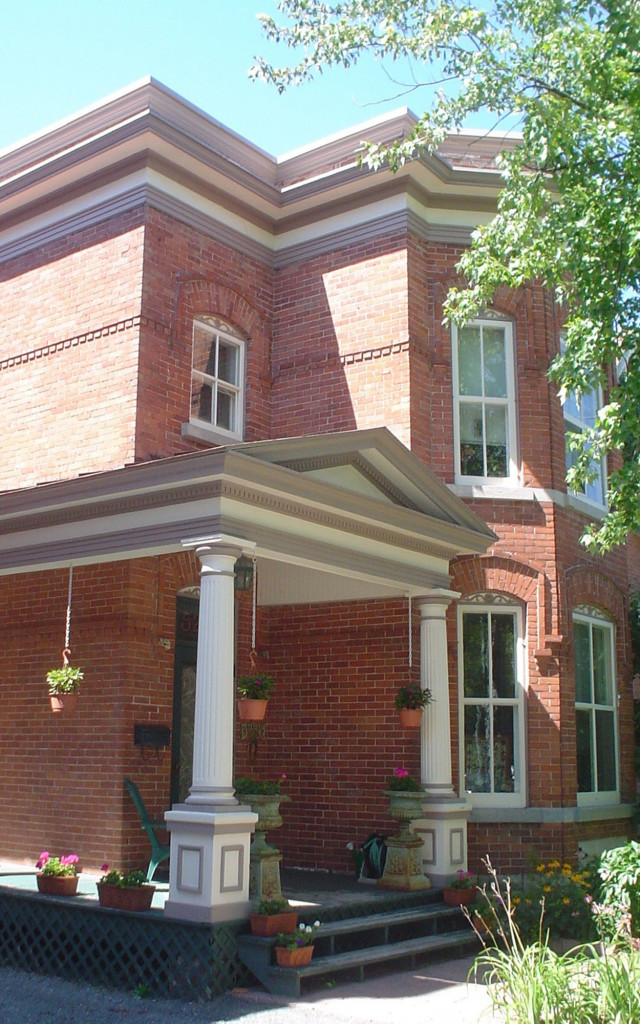
Embassy of Brazil
This chancery building is a large heritage residence in Ottawa’s Sandy Hill neighbourhood, a Heritage Conservation District, requiring compatible design alterations and heritage approvals. The Embassy of Brazil looked to TRACE for a number of projects for the building, including space planning, master plans, entry alterations, and new reception areas. Compatibility with heritage character elements, while providing for contemporary needs, was the focus of the successfully integrating various solutions.
