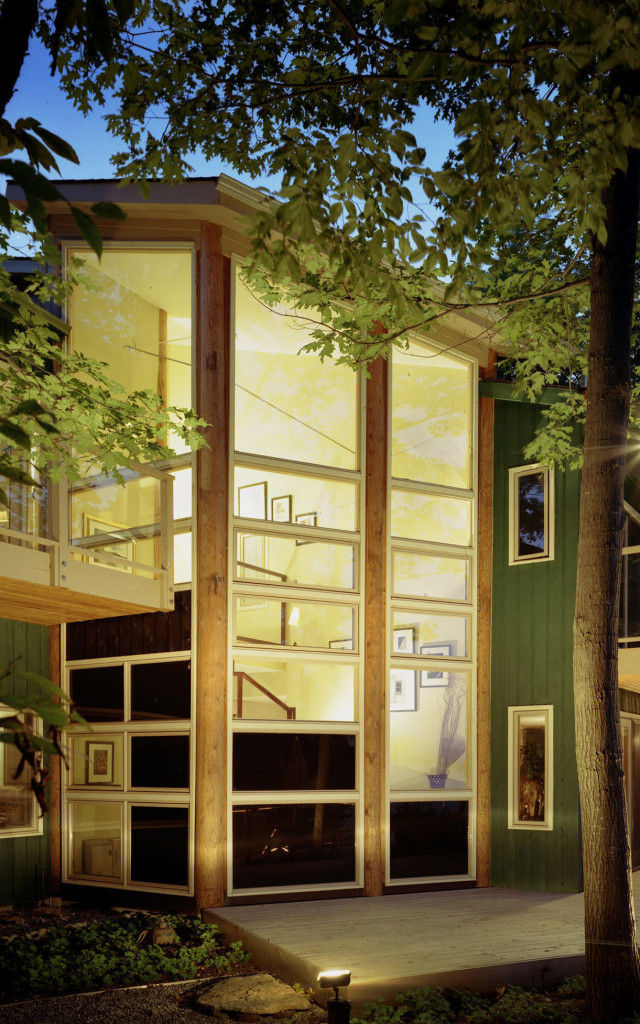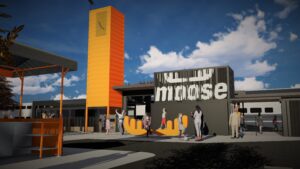Revelstoke LEED Residence
Situated on an infill property near the Ottawa River, TRACE architectures worked with a returning client on this 3300 sq.ft. custom home. To reflect the owner’s interest in sustainability, the home was built to LEED for Homes, Silver standards. As one of the first LEED homes in Ottawa, it continues to perform well, despite the region’s cold winters.
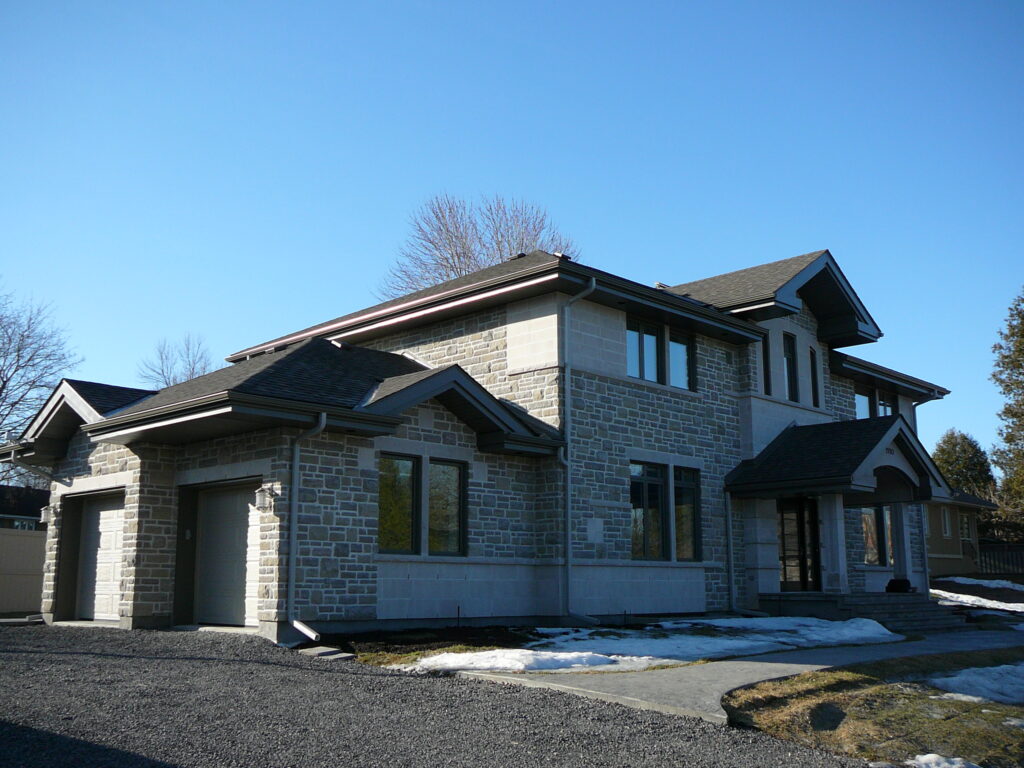
Rocky Shores Residence
Situated on a wooded site near Baskin Beach in west Ottawa, this custom home’s massing is broken down to minimize the footprint and accentuate the horizontal. The design minimized the removal of trees to keep the structure in harmony with its natural environment. A loft with large balcony at the third level captures extended views, further emphasizing the importance of its context.
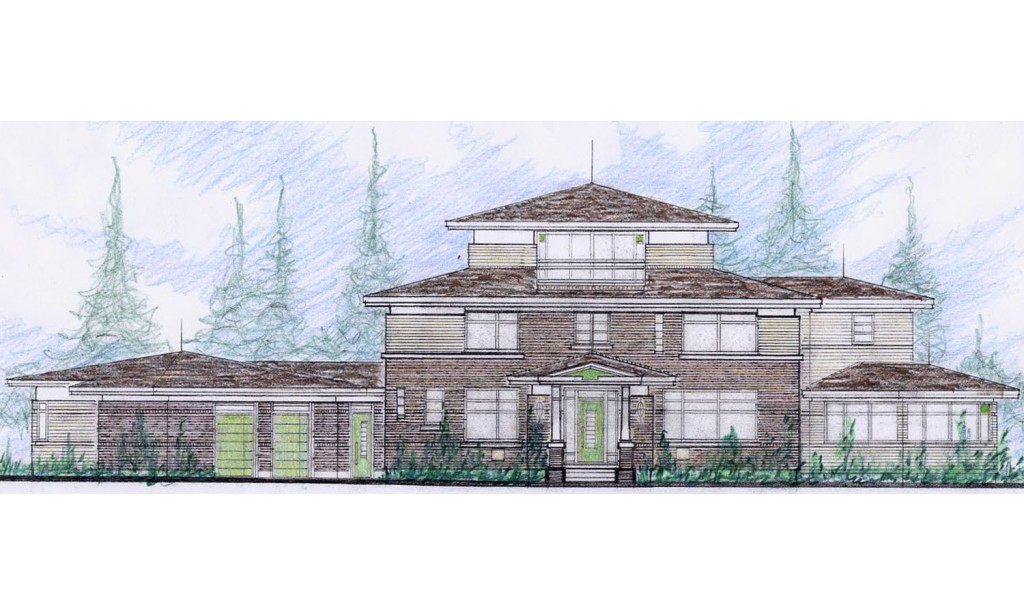
Riverwood Residence
This custom home sits on a steeply sloping forested site, adjacent to the Gatineau River, north of Ottawa. Principles that guided the design included the home’s arrival sequence and the occupants’ daily activities of moving back and forth from the home to the riverside dock. The site’s existing slope was a natural fit for positioning the arrival/living level above the sleeping/utility level. The surrounding forest became an inspiration for the pre-finished wood cladding and the many wooden craft-work interior details.
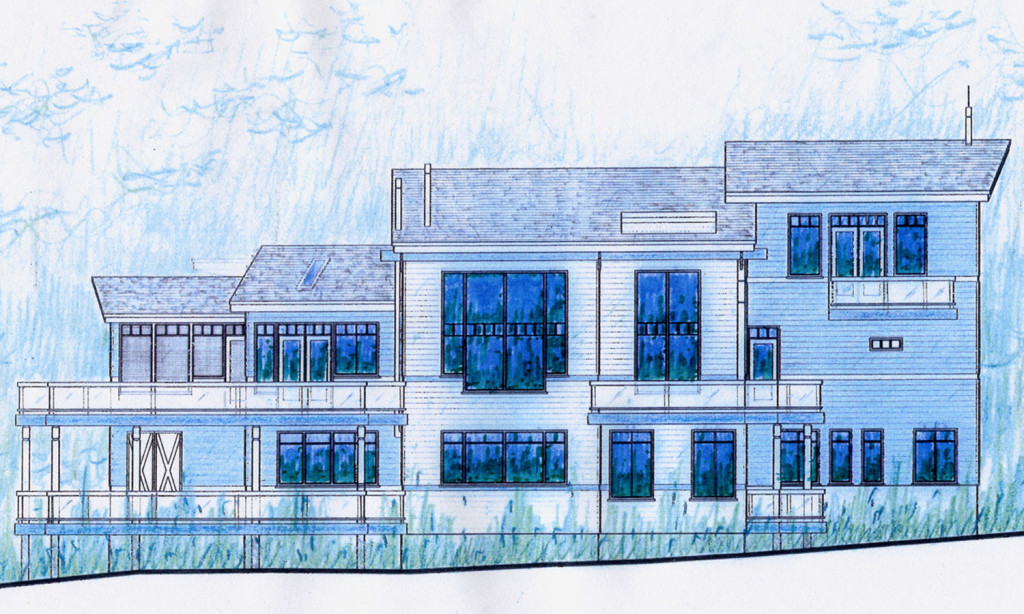
72 Queen Elizabeth Drive
Overlooking the Rideau Canal within Ottawa’s Centretown neighbourhood, this multi-unit apartment complex features three large residences with loft-like entertainment-sized living spaces and unique features like car lifts. The unique construction assembly required TRACE to explore advanced building code resolution during the design and construction of the urban infill. The team collaborated with Hamel Design who led the design of the project.
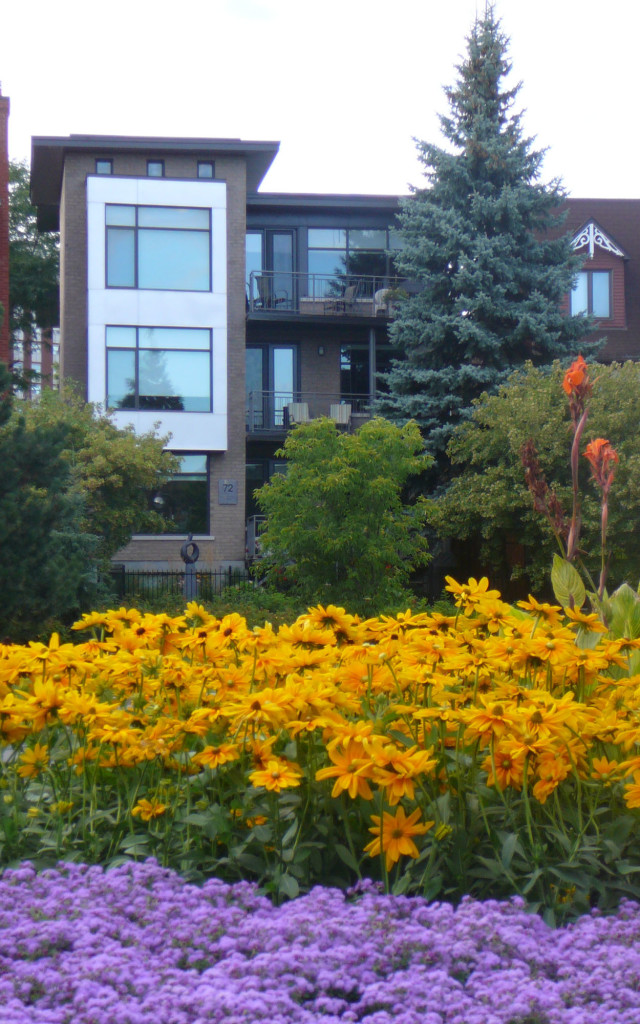
Crown Point Residence
The goal of this project was to renovate and expand an existing home in the historic Crown Point area of Ottawa, on the shores of the “Great River” in the Gatineau Hills. The design concentrated on creating a harmonious blend of new program, owners’ needs, connections to the natural site, and enhancing views. While preserving portions of the existing home, the design generated the creation of an enlarged living space where family experiences can continue to evolve.
