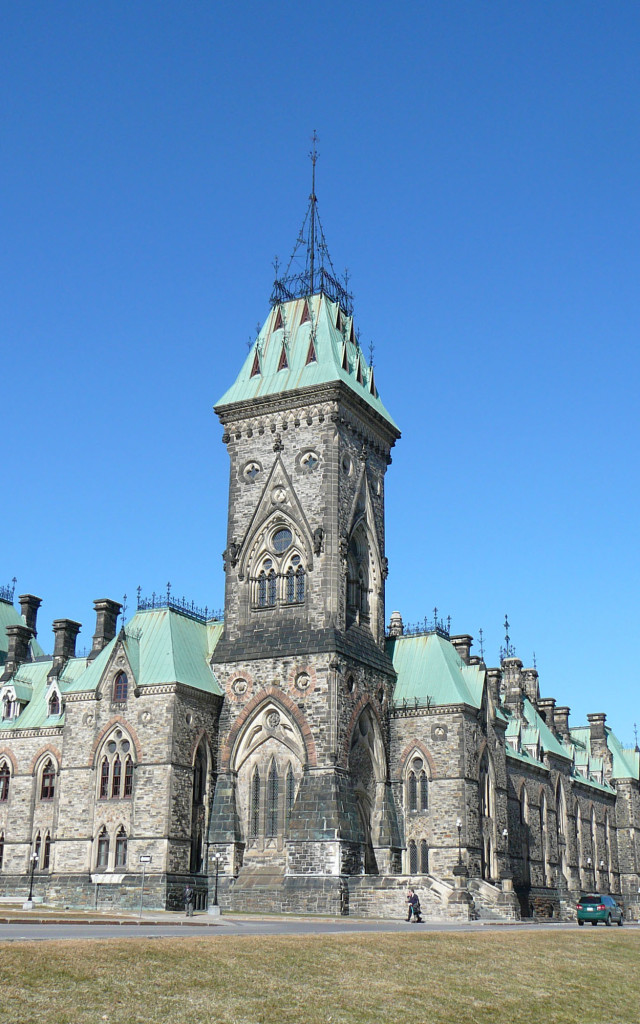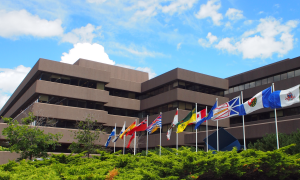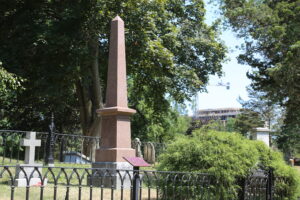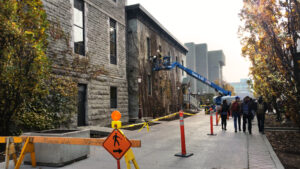TRACE architectures worked to support the larger conservation team in rehabilitating critical zones of Parliament Hill’s East Block. Key areas included the Southeast Tower, the South Entrance, the Southwest Tower, and the Governor General’s Entrance. For each of these areas, the rehabilitation work affected all aspects, including mass masonry, copper roofing, decorative iron work, and wood windows.
TRACE participated in all phases of the project including construction where the team acted as part of the on-site team, reviewing work and working collaboratively with the broader project team and contractors, to ensure appropriate levels of quality and craftsmanship and address concerns as they arose. TRACE’s strength and experience playing an active role within larger teams proved valuable, as did their on-going relationships with all members of the Consultant Team.
KNOWING THE BUILDING
In support of the development of the Contract Documents, TRACE led the exterior screening of the building (entire 1867 Wing) over many years, developing a keen understanding of the materials, their condition, and the interesting idiosyncrasies that exist around the building. As the project evolved so did the Screening mandate, to eventually include repairs outside of main project areas, significant stabilization efforts for the chimneys, and a program of recommended repairs to enhance the performance of the building exterior outside the core rehabilitation zones, until more permanent solutions can be implemented during the eventual Phase 2 future rehabilitation.
FOCUSING ON SUSTAINABLE REHABILITATION
As the authors of the standing document on Sustainable Rehabilitation of Existing Buildings in Canada, TRACE was able to explore potential approaches for improving sustainability in one of the most sensitive and demanding heritage environments in the country. During project development TRACE prepared the sustainability content and recommendations for the summary reports. Topics included opportunities to improve the performance of the exterior envelope while restricting impact to interior spaces along with providing opportunities for future projects to explore.
NO DETAIL TOO SMALL
By participating in all phases of the project and developing an awareness of the building’s design, history, and the challenges of the exterior rehabilitation, TRACE developed a creative solution to solving a construction logistics puzzle involving the bypassing of the Southwest Tower to minimize disruptions to the occupants during construction. As a bonus, the building received two floors of new washrooms that had reached the end of their life cycle, all while improving accessibility and parenting amenities.
Other Work
Southwest Tower Bypass
TRACE developed a creative concept and led the implementation of this small, but important, enabling project for the larger rehabilitation project. At its core, the challenge was to isolate the Southwest Tower from the balance of the building, to allow the building to function during on-going interior construction. Other solutions considered more expensive temporary measures with higher impacts on historic elements. This subproject also included extensive consultation with user groups and heritage authorities. To provide consistency within the building, the client also implemented a similar finish palette in other washrooms being renovated. Initially starting as a construction logistics challenge, the eventual solution successfully satisfied this need, while accommodating many more.
Southwest Tower Investigation & Report
The objectives of this Investigation Report included reviewing the exterior masonry conditions and determining the most likely sources of water infiltration as an ongoing concern over a significant portion of the building.
Other objectives included reviewing the success of the previous interior remedial treatments. The report included a series of recommendations organized as a staged work plan identifying critical immediate, mid-range, and long-term work.





