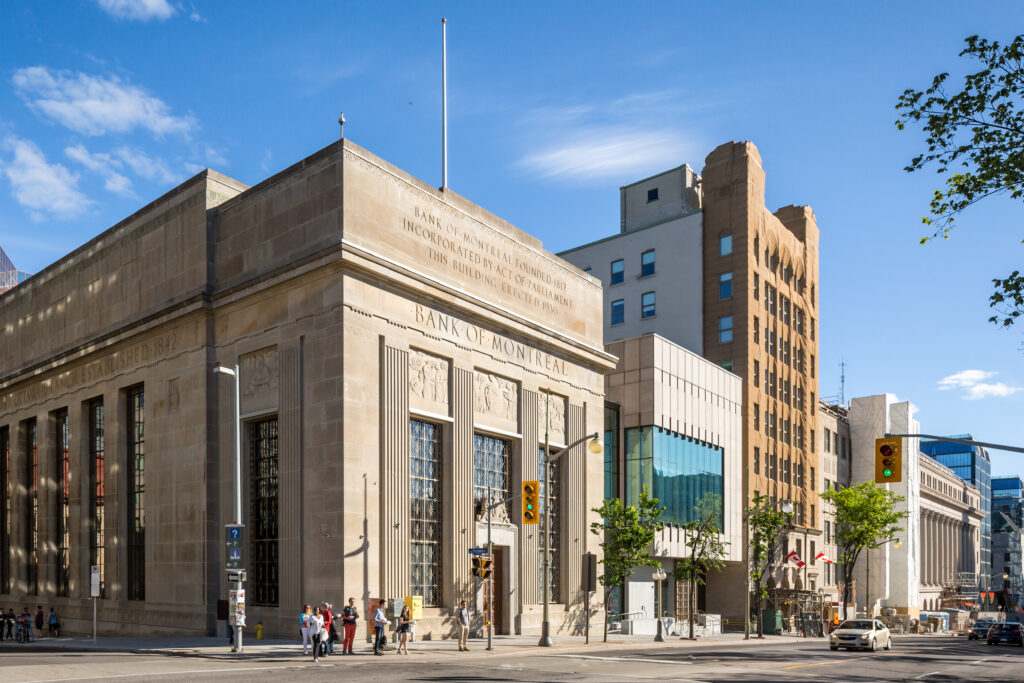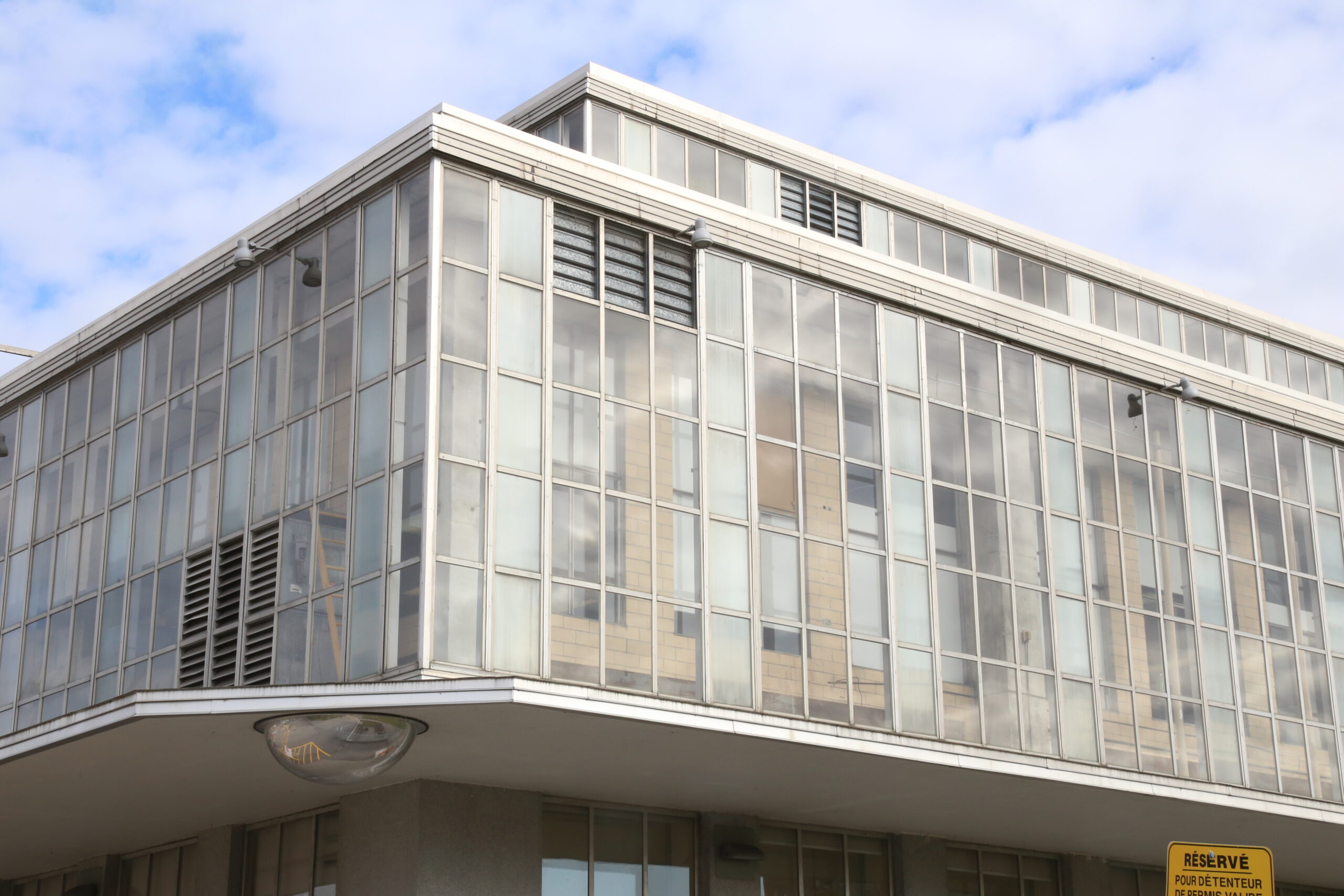TRACE’s Mark Thompson Brandt was a member of the resource panel for the new AIA Guide to Building Reuse for Climate Action. The guide provides strategies and information on how to make smart climate action decisions that are cost effective when dealing with the renovation and adaptive reuse of existing buildings. One central aim of the document is to provide architects with the right base of knowledge to know what questions should be considered when approaching and designing a project.
Brandt was approached to participate as a peer reviewer and advisor through his former Co-Chairmanship of the ZNCC Zero Net Carbon Collaboration for Existing and Historic Buildings. Mark is also the co-author, with TRACE Studio Lead Chris Warden, of Building Resilience: Practical Guidelines for the Sustainable Rehabilitation of Buildings in Canada, and Mark was also a focus group participant, in 2002, for the original edition of the The Standards & Guidelines for the Conservation of Historic Places in Canada.
The guide is a handy tool for architects and designers, in an easily digestible format separated into two major sections: building reuse for climate action by building component and seven case studies.

Building Components
For each different building component, the guide provides approaches for dealing with embodied carbon in retrofits and upgrades. It addresses site, structure/space plan, envelope, HVAC/systems, and materials. Each building component described in the guide is provided with general context, a list of opportunities and questions to be asked when deciding on an appropriate solution, common best practices, and frequently occurring challenges when dealing with a particular building element.

Case studies
The document also covers seven unique case studies, which were each faced with different challenges, and details the individual approaches taken during each project. The case studies address current and historical climate hazards, while also factoring in what climate risks may be present in the near future. The role of the architect in each project is also discussed, highlighting key design decisions, project drivers, and other factors. Finally, the document notes questions to ask in building reuse and key takeaways for each project.
Key takeaways
The guide encourages architects to think about designing for the climate of tomorrow and propose solutions that respond to both anticipated and to unpredictable changes that we will experience. The variety between the case studies, both in scale and programme, is a very encouraging demonstration of the design opportunities that come with managing our existing building stock. The approaches taken by each design team showcases a diversity of solutions that highlight unique challenges that emerge when dealing with adaptive reuse projects.

The efforts of our team at TRACE to positively contribute to the regeneration of existing places is a philosophy supported by the document. Improving building performance and implementing resource conservation contribute to the bottom line of the AIA guide and are also some of the core values at TRACE.

Mentioned in the guide
There are several incredible tools and resources referenced throughout the guide to help the lives of architects and designers when faced with the challenges of building reuse. Tools like the Climate Explorer can provide designers with information on predicted climate projections, the Embodied Carbon in Construction Calculator makes it easy to identify and compare appropriate products across various manufacturers, and of course, the Carbon Avoided: Retrofit Estimator, of which Brandt was an advisor to the development team, which can help estimate reductions in carbon emissions from the reuse of building components.

