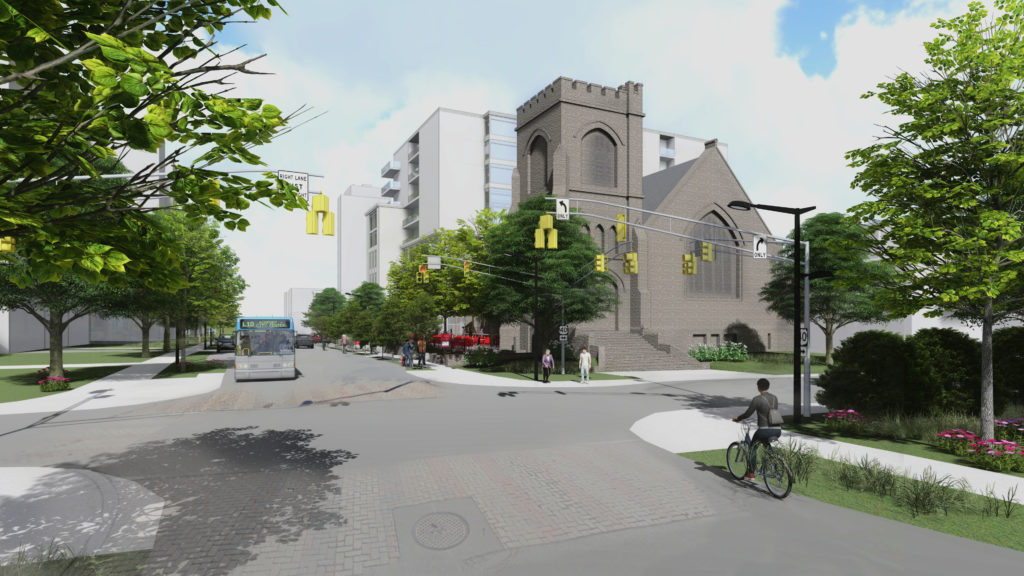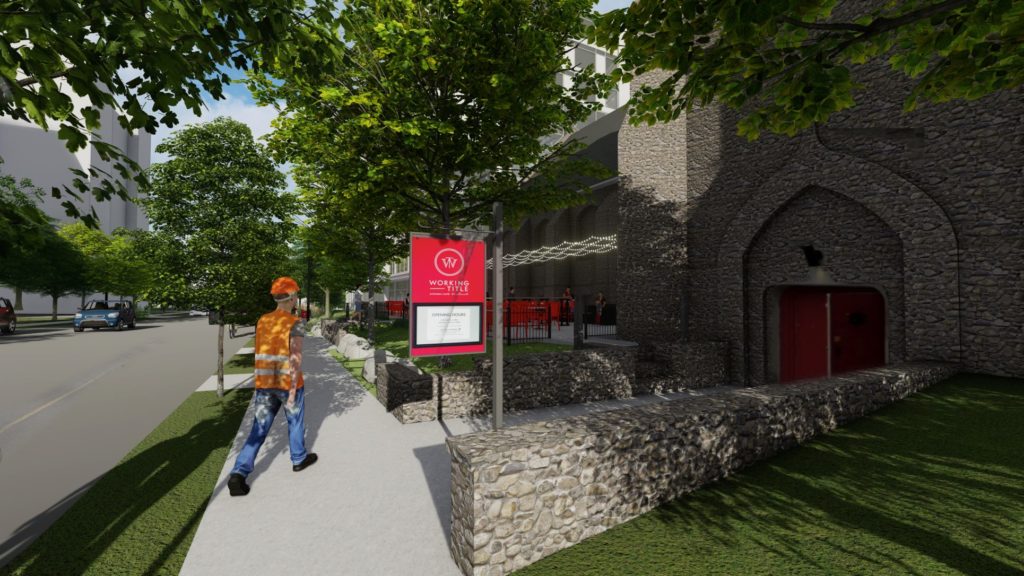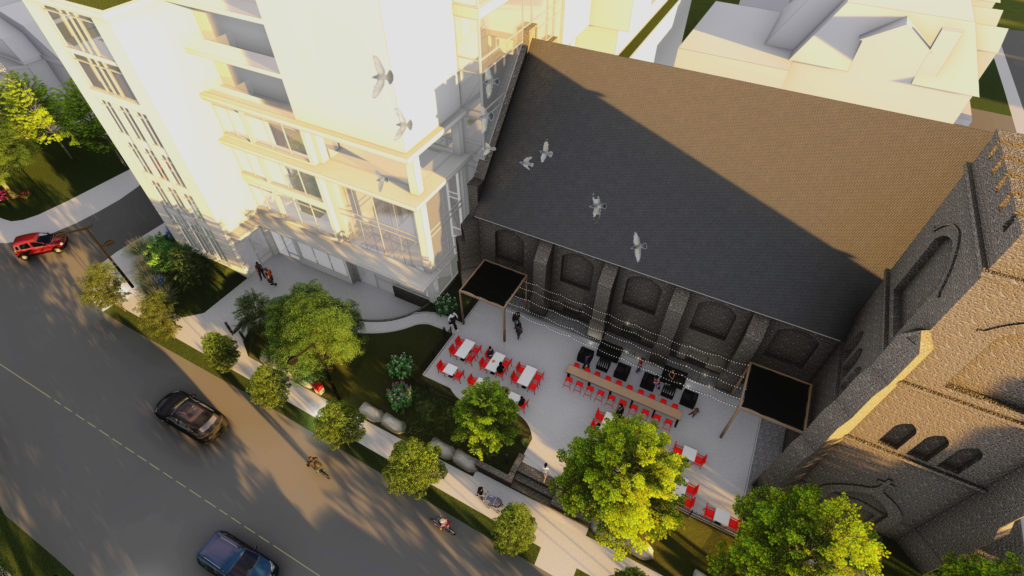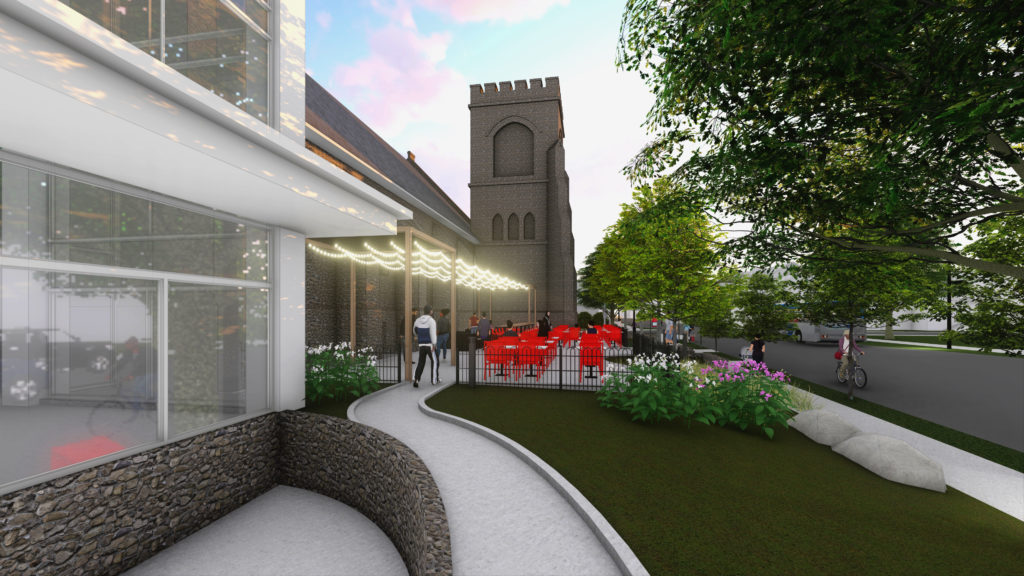A quick stroll down the street from MTBA’s office in the Sandy Hill Neighbourhood you can find All Saints Church and Event Space; a picturesque stone church with a stout tower, pitched roof, and arched gothic windows. Originally built to serve a congregation of wealthy parishioners, the church now serves the community as a multi-purpose event space and restaurant.
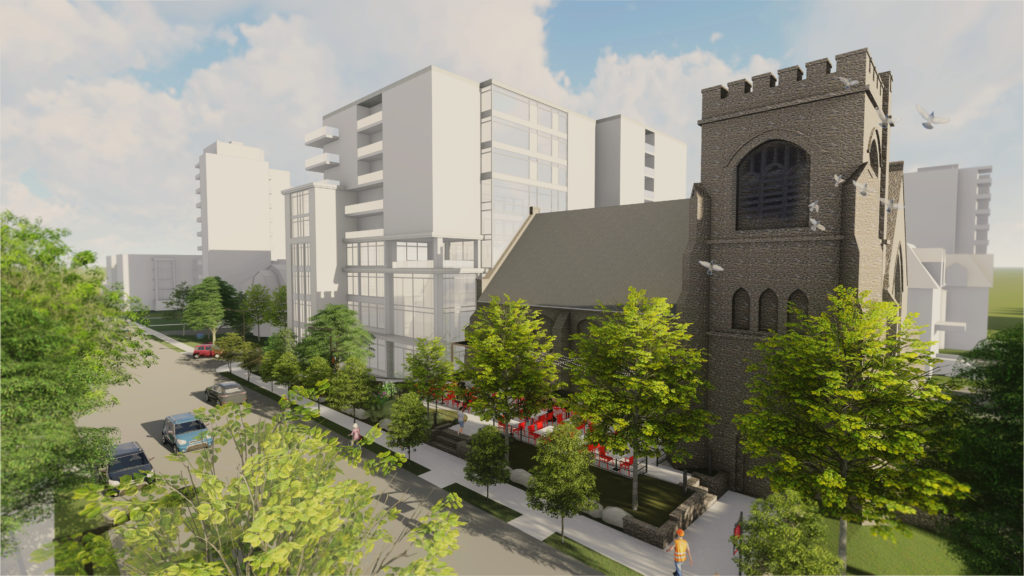
Affluent Beginnings
Completed in 1899 to the designs of Ottawa-based, British-born architect Alfred Merigon Calderon, All Saints Church was built to serve the Anglican Congregation of Sandy Hill. Rather than the Diocese, the church was commissioned by prominent businessman Sir Henry Newell Bate, starting its reputation for association with those of affluence. The church would eventually be referred to as the “Society Church” due to its high concentration of wealthy parishioners.
Values and Designation
The architectural value of All Saints lies in its Gothic Revival style, with a weighty tower, broad roof, restrained exterior decoration, rough-textured masonry, and a polygonal apse. The large stain glass windows are a prized feature, and its 9-bell chime is unique in Canada. Historically, the church represents the development of the eastern end of the Sandy Hill Neighbourhood, the growth of the Ottawa Diocese, and the popularity of the ”Low-Church” style for the Anglican parishes in the region. Furthermore, All Saints served as the destination for a Royal Wedding between Lois F. Booth to H.R.H Prince Erik of Denmark, and for the Funeral of Sir Robert Borden, former Prime Minister of Canada, cementing its prominence on a national level. Thus, in 1998 All Saints Church was designated under Part IV of the Ontario Act for its historical and architectural significance
Community Evolution/Adaptive Reuse
The church continued to serve its original purpose until it was closed in 2014, due to a decline in church attendance as Sandy Hill’s character and demographics changed. A year later the church was purchased by a group of local residents backed by investors from Ottawa and Alberta, with the intent of turning the building and adjoining land into a community hub.
In 2017, MTBA was retained to develop multiple massing studies for a multipurpose complex with residential, office space, commerce, religious uses and a restaurant. The proposal included retaining the existing church with a rehabilitation plan, and providing a compatible conceptual design for the adjacent mixed use building. MTBA’s proposal to include a patio for the restaurant along Laurier Street, was included in the first phase of the project and is now a vibrant outdoor space in Sandy Hill.
Following the study, the church was divided into two event spaces; Borden Hall, which can accommodate up to 300 people, and the Chapel Room which has space for up to 80 people. The former single-use church now serves as an inclusive venue for events of all kinds, including music performances, weddings, craft shows, and conferences. In-house catering is available from on-site restaurant Working Title Kitchen + Café which includes an outdoor terrace adjacent to the church. Future plans include the construction of a nine-storey mixed use development next to the former church that would feature commercial uses on the lower floors and residential units or a hotel on the upper floors.
Today, the All Saints Church is a vibrant urban space that serves residents and tourists alike. Its story shows how we can continue to adapt historic places in meaningful ways that both respect the heritage values of a place and that meet the evolving needs of a community.
