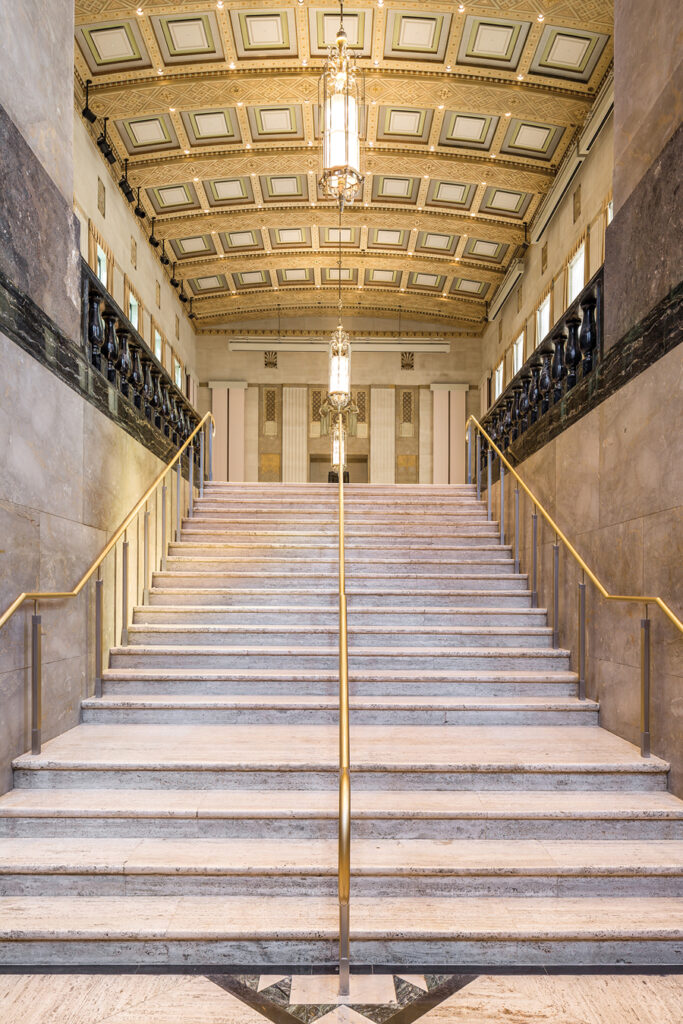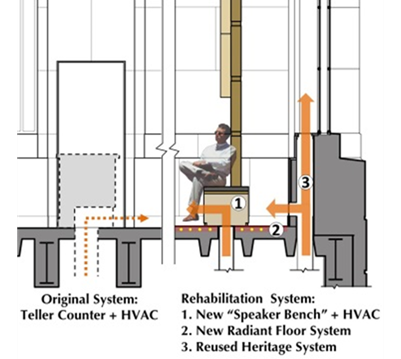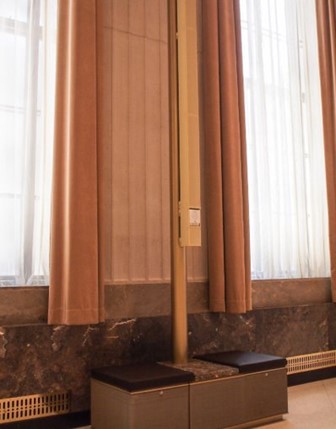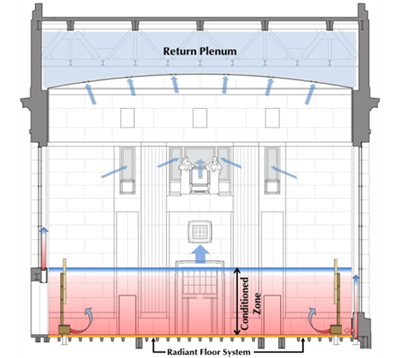The Sir John A. Macdonald building has come a long way since its original construction in the early 20th century, which included a period of vacancy between 2005-2012 after serving as the Bank of Montreal for several decades. From 2008-2016, TRACE was involved as the Associated Architects and the Conservation Architects (with Prime Consultant NORR) in the adaptive reuse and rehabilitation of the building, a project that saw the design of flexible interiors to accommodate a variety of future uses. The most recent chapter in the story of the SJAM building has been the transformation of the historic building into a temporary chamber for the House of Commons (CBC News).
Due to maintenance in the West Block chamber this summer, there was a need to provide a temporary space for the House should they be recalled, the main hall of the Sir John A. Macdonald building was a perfect candidate to house the chamber. Although the exact conditions of the official Chamber couldn’t be replicated – stackable chairs had to be used in place of the typical desks with microphones – the space was able to accommodate all the necessary furniture and equipment. The ability to transform the space quickly, and effectively, into the administrative environment of the usual Chamber showcases the adaptive nature of the Sir John A. Macdonald building’s interior.
TRACE’s work on the interior of the former bank included many creative design solutions that would ultimately produce the new Confederation Room for the House of Commons, a needed learning, meeting and celebratory space. The updated interior needed the ability to support up to 600 occupants, a ten-time increase in occupancy, while also maintaining and protecting the character and heritage value of the building.
Accommodating the new functional requirements within the restricted historic footprint led to the most significant layout alteration of the original building, which was the removal of the marble teller counters and tables. The project also called for design solutions for security in a manner that was reversible, while also considering the potential impact to the building systems and associated materials, especially in important heritage locations.
Occupant comfort and energy efficiency was also a priority, which led to the introduction of a radiant floor system and upgraded mechanical systems that reuse the existing infrastructure.

Transforming the building from its original function as a twentieth century bank into a space for the twenty-first century House of Commons presented a unique set of challenges for the TRACE team. One major challenge in reimagining the building’s interior was appropriately and intelligently integrating technical equipment that fulfilled the audio and visual requirements needed by the House of Commons.
Because the room needed to be provided with sound throughout, the question of where to locate the necessary speakers arose. To avoid mounting speakers on historic walls, the team developed a design for a bench that included a line array speaker emerging from the top and base speakers under the bench. The benches line either side of the room, between windows. In addition to providing audio to the Confederation Room, the benches also include air supply, fire alarm system components, reclaimed marble from the original teller counters, voting lights and of course seating – finished with leather cushions and bronze detailing.
The accompanying visual component to the audio challenge was resolved by mounting retractable projector screens from existing perimeter pot light holes. This reversible solution avoided the problem of mounting large, fixed screens on the walls, and provided the space with the opportunity to reveal the historic details of the building when the projector screens are retracted.




The integration of technology into the room was one element that helped provide flexibility in the usage of the space for the House of Commons, which ultimately has allowed it to seamlessly become the temporary Chamber.
While unique in its challenges, the design considerations in the SJAM building are all too common for heritage buildings faced with the requirements of new technologies change in programming. The SJAM is an example of how to leverage character-defining elements to bring new use to grand halls in the 21st century, all while creating ingenious discrete and multi-valent solutions for modern building systems.
