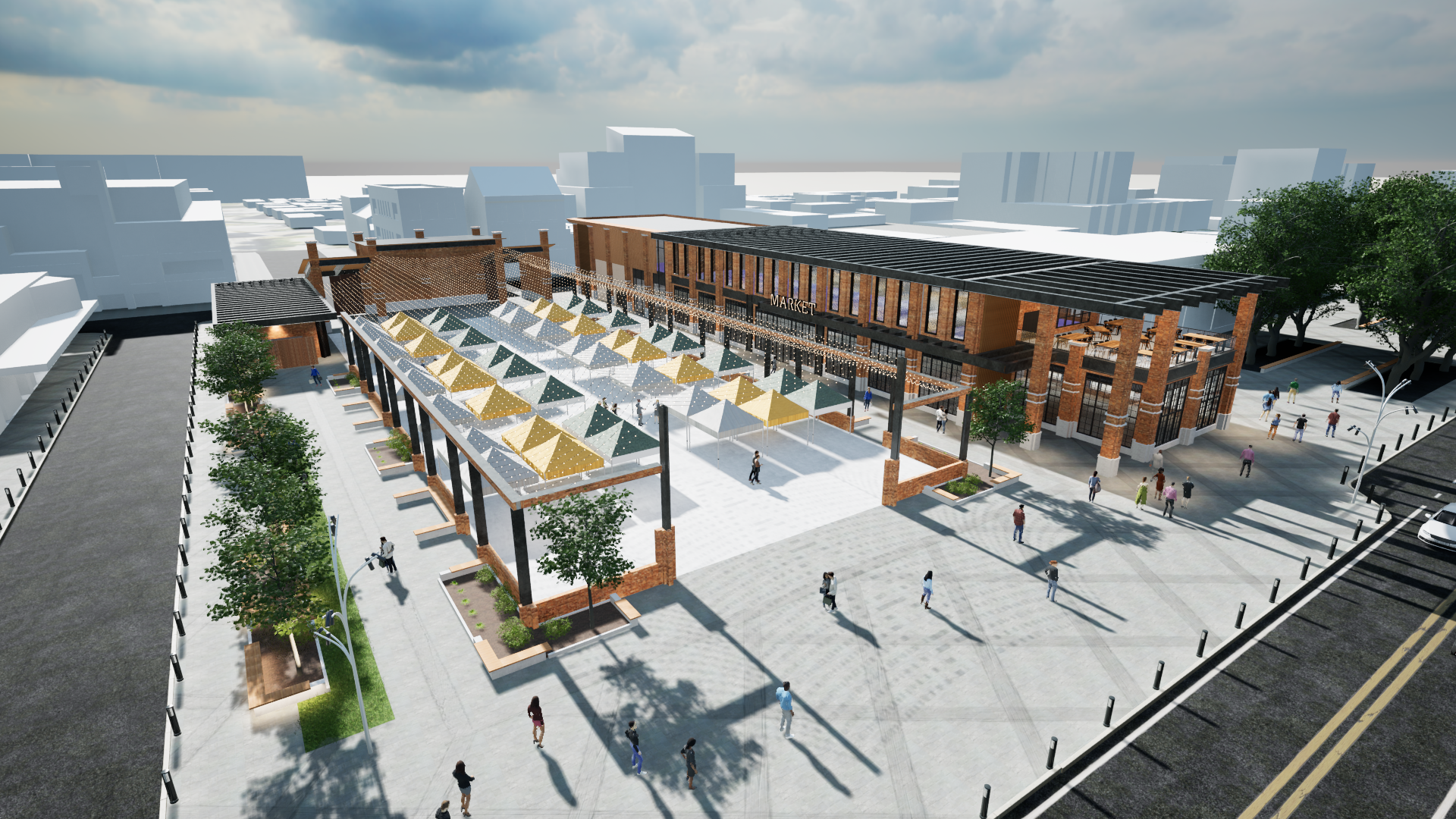As the slow march towards implementing the latest revitalization of the ByWard Market continues, many questions remain to be answered. On the surface, the plan focuses on making the ByWard Market a more pleasant place to visit by addressing issues in traffic control and offering improvements to the public realm. Nevertheless, there remains questions around how the proposed plan will accomplish the intended goals and a key site left to be planned.
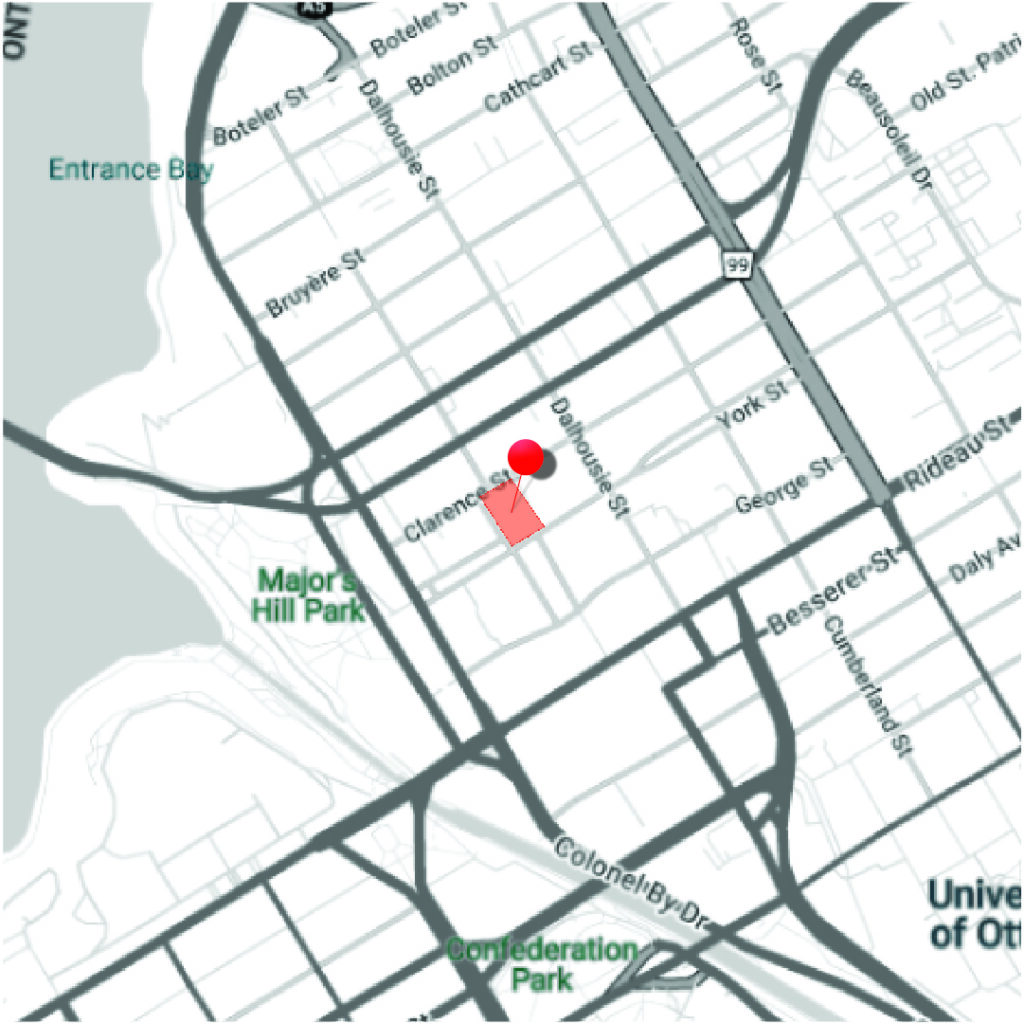
The plan in question is the “ByWard Market Public Realm Plan Recommendations Report – October 2020” developed by the City of Ottawa in partnership with “many stakeholders” according to the document.
Within the plan, the key site left to be designed is the current City of Ottawa parking garage that would be replaced by a 2-4 storey destination building at the heart of the Market. Situated between Clarence, York, Parent and William Streets this location is historically important, being the centre of the evolved ByWard neighbourhood. In recent years, the existing market building has lost its roots of serving the local community, shifting to focus more on tourism. The lack of service amenities has obscured what used to be a neighbourhood centre.
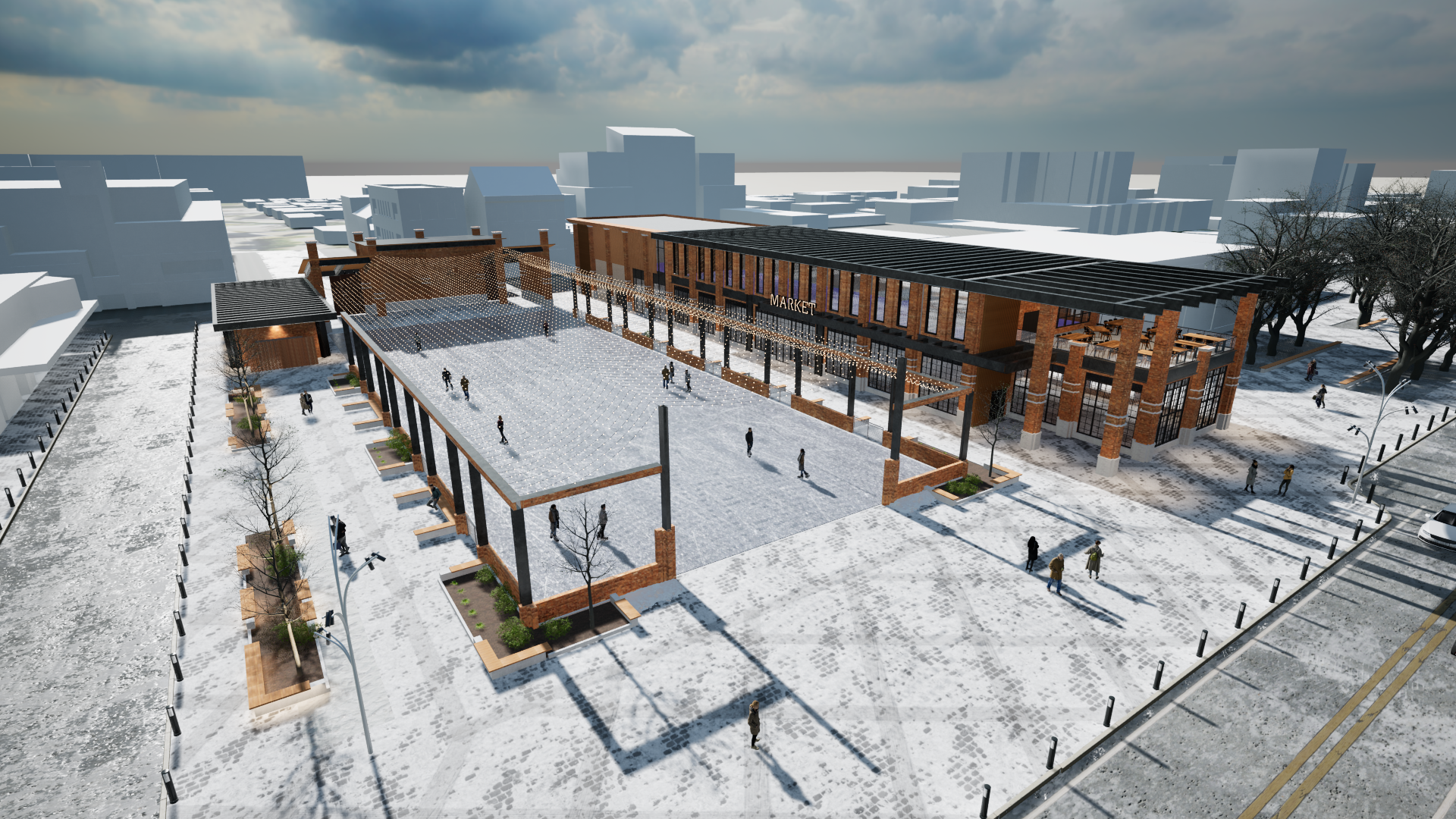
As a form of commentary on the plan, TRACE architectures developed an unsolicited proposal for the destination building site. We sought to imagine what this “destination building” could become by creating a new centre for the ByWard Market. Our proposal hopes to honour this historic location by designing a community place for residents and tourists alike to enjoy and use.
Re-establishing the historic centre of the By Ward Market is a significant opportunity for Lowertown to assess its needs and to discover how to encourage public space and commerce while tourists and locals are brought together within a single site with the associated benefits filtering out to the areas beyond. To be successful, the place would need to be a flexible canvas for cultural activities and community events all year round.
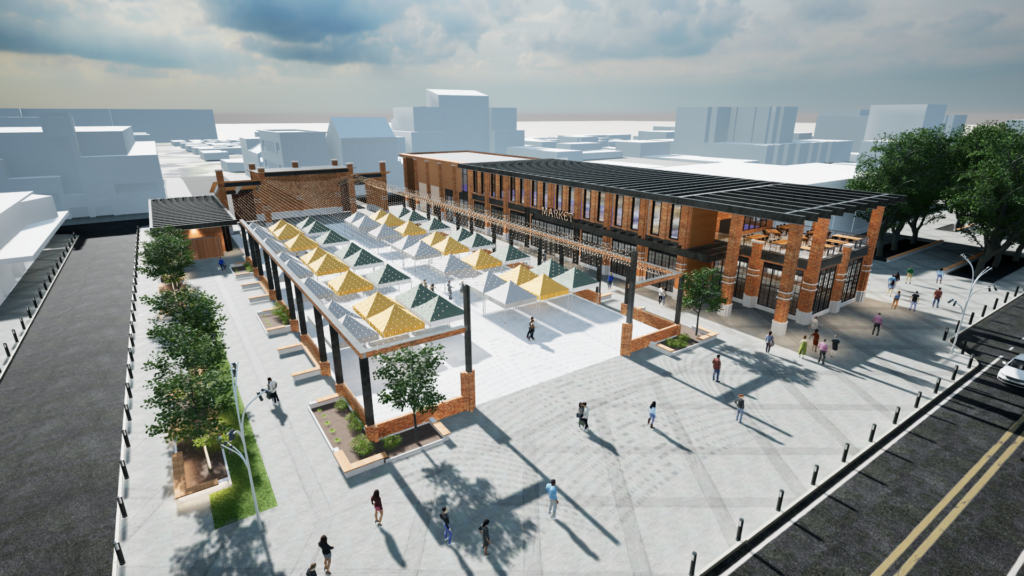
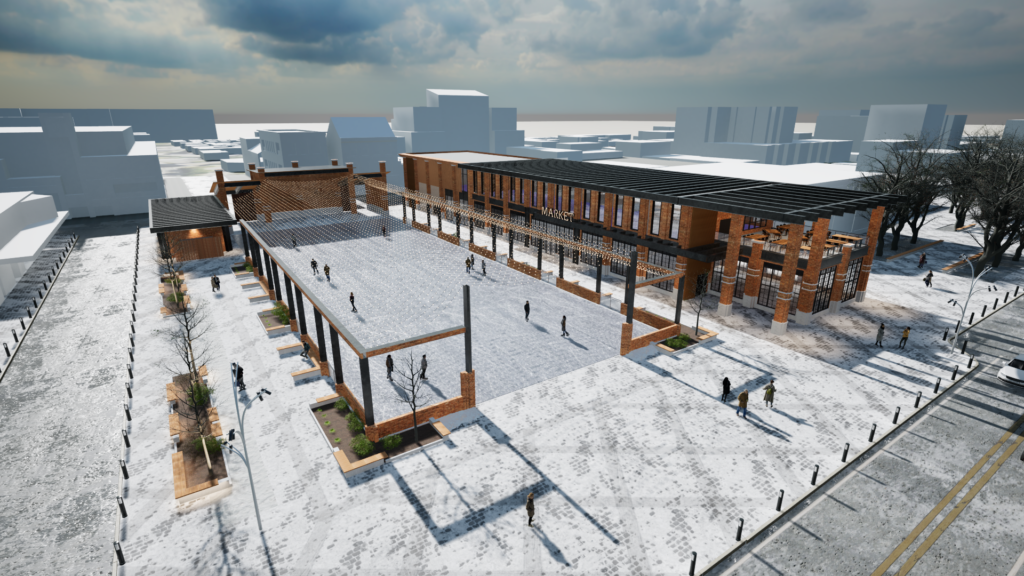
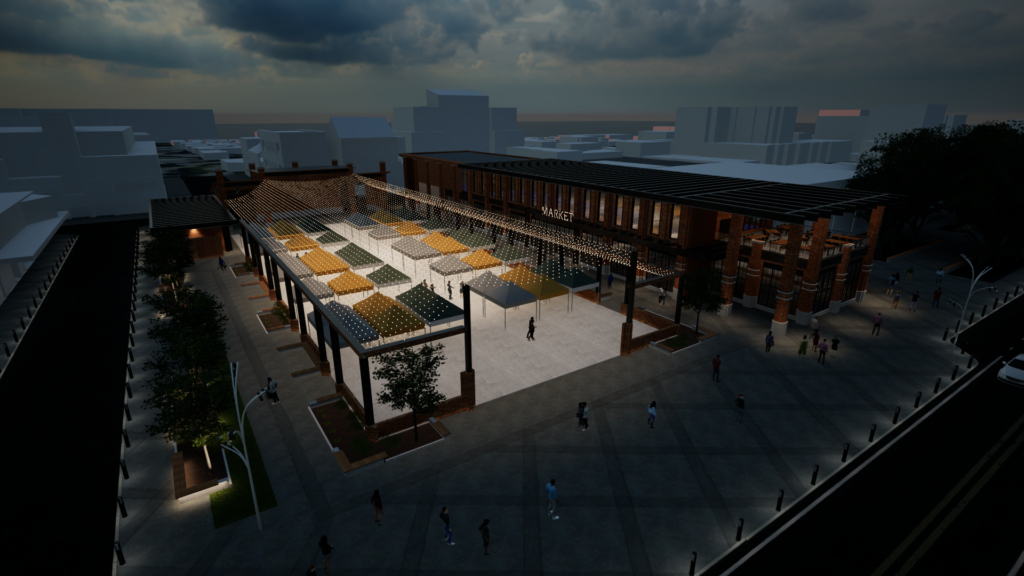
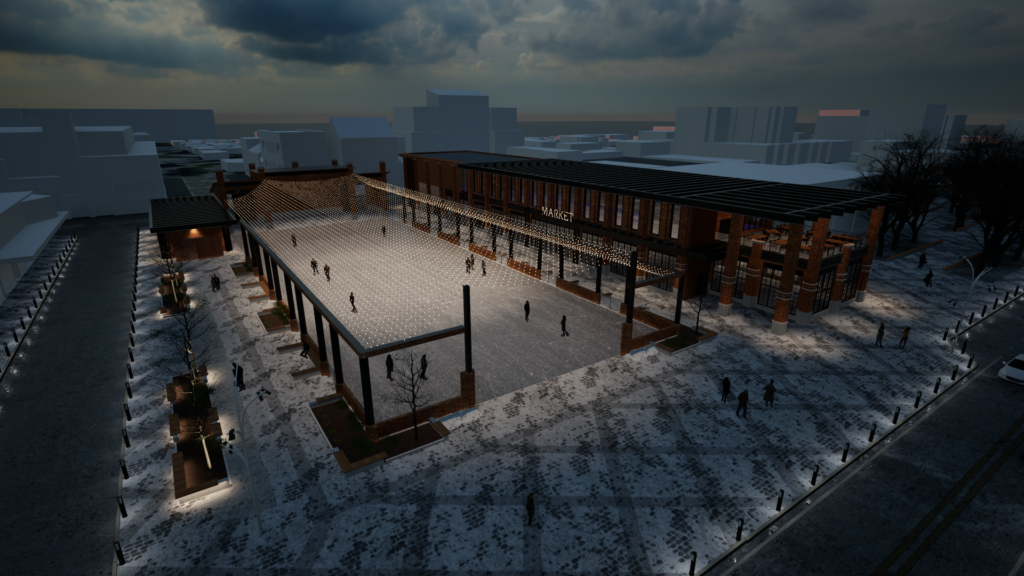
The TRACE architectures proposal starts by moving beyond the notion that this site needs to be filled with a building and shifts to providing a place. Appreciating the site as a place, rather than a building, we believe encourages a greater range of uses. As a starting point, we propose the removal of the parking garage to free the site of a building to accommodate an open courtyard and public core. We call this place the By Ward Grounds, speaking to both the physical location as being a central point within the ByWard Market, and also as a grounding point for the people of Lowertown and, more broadly, the City of Ottawa.
Central Open Space
The market square would function as a gathering place and public market during the spring, summer and fall and as an ice rink in the winter. To organize the site, the proposal would be sized to accommodate an NHL-size ice rink and could feature artificial ice in response to recent temperature fluctuations that make natural outdoor ice challenging within our shifting climate.
Our approach focuses on people, inspired by historic uses in a way that speaks to the desire for making this a place for all. Supporting the function of the main market space, is a stage at the north end of the site that could be used for cultural events. Above the square we propose a “canopy” of string lighting to provide a sense of enclosure for the square while enhancing the space’s night functions. The spatial experience will shift depending on the time of day and the season.
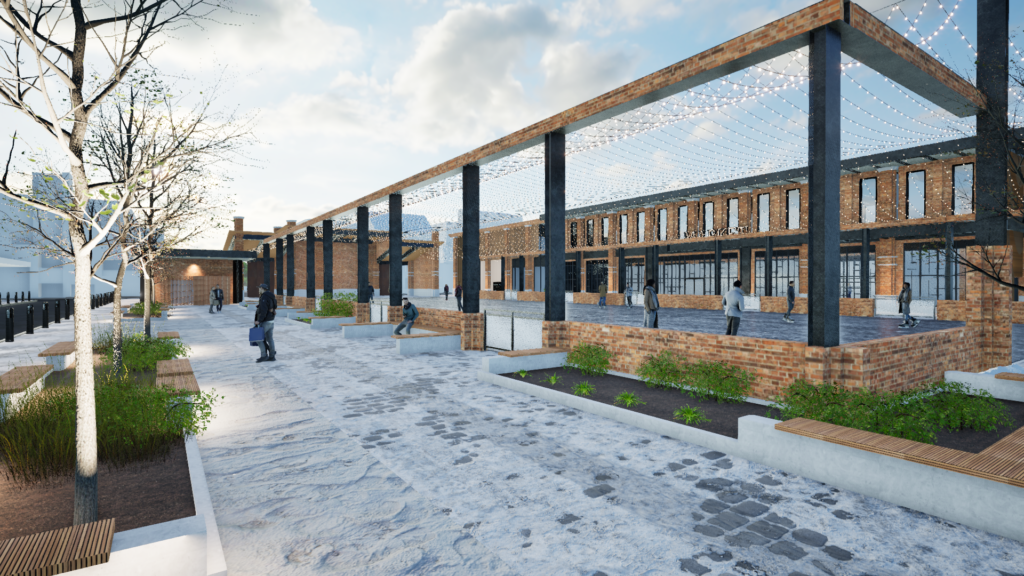
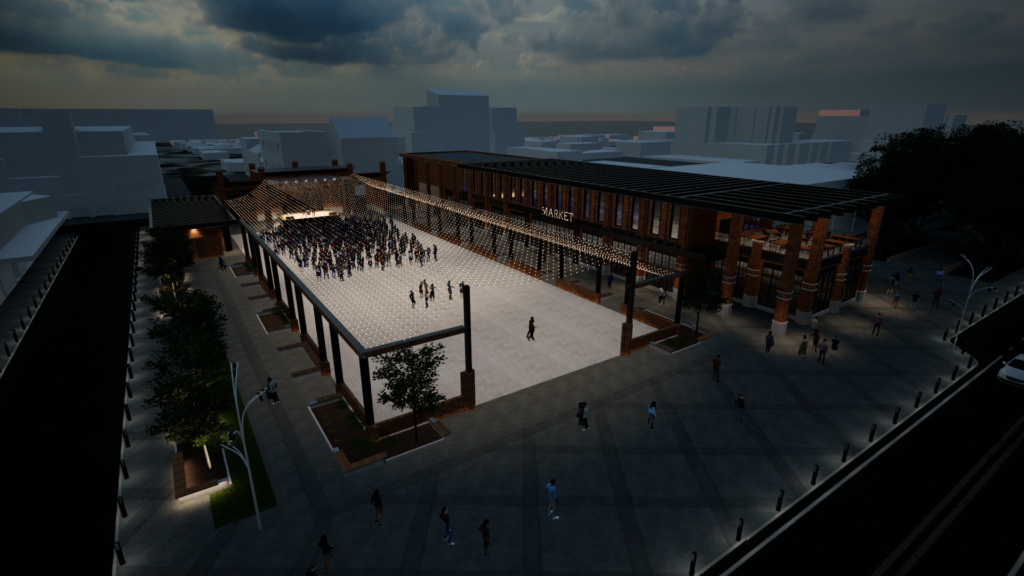
Western Flank
There are two functions proposed for the western facing side of the site along ByWard Market Square. Beginning from Clarence St., change rooms and washrooms would be available for the ice rink in the winter and for the stage in other seasons. Across the balance of the western area is a new green space. To reinforce the notion that this is a place for people, the green space is intentionally small, broken into a series of areas to provide a place to sit and enjoy separate from the main east-west public realms in the revitalized market.
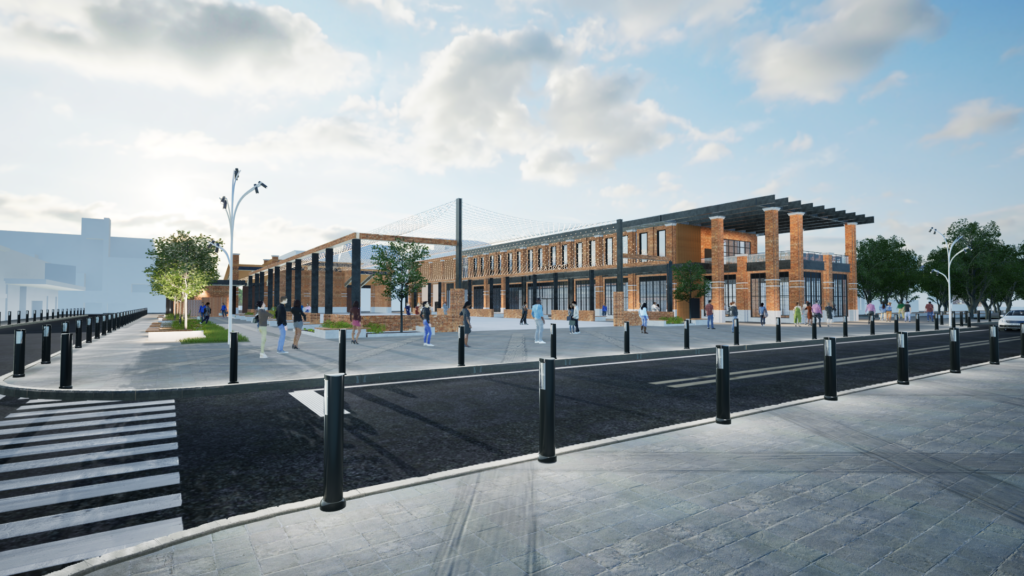
New Building
To provide a border to the central square, a new building is proposed along the eastern edge of the site housing a variety of functions. Anchoring the south of the building, is a two-storey restaurant space, complete with an outdoor patio on the second floor with views towards Parliament Hill. Continuing northward, our proposal would include spaces such as commercial units, Zamboni storage, loading bays, and mechanical spaces for the ice rink. Commercial units within the first or second floors of the proposed building could face or be accessible from
In addition to the use of these materials, the building would include industrial architectural features constructed in steel, a nod to the industrial roots of ByTown while simultaneously providing a modern feel. The design of the building is intended to focus on the public realm by using these familiar materials along with appropriately scaled building components and an inviting floor plan.
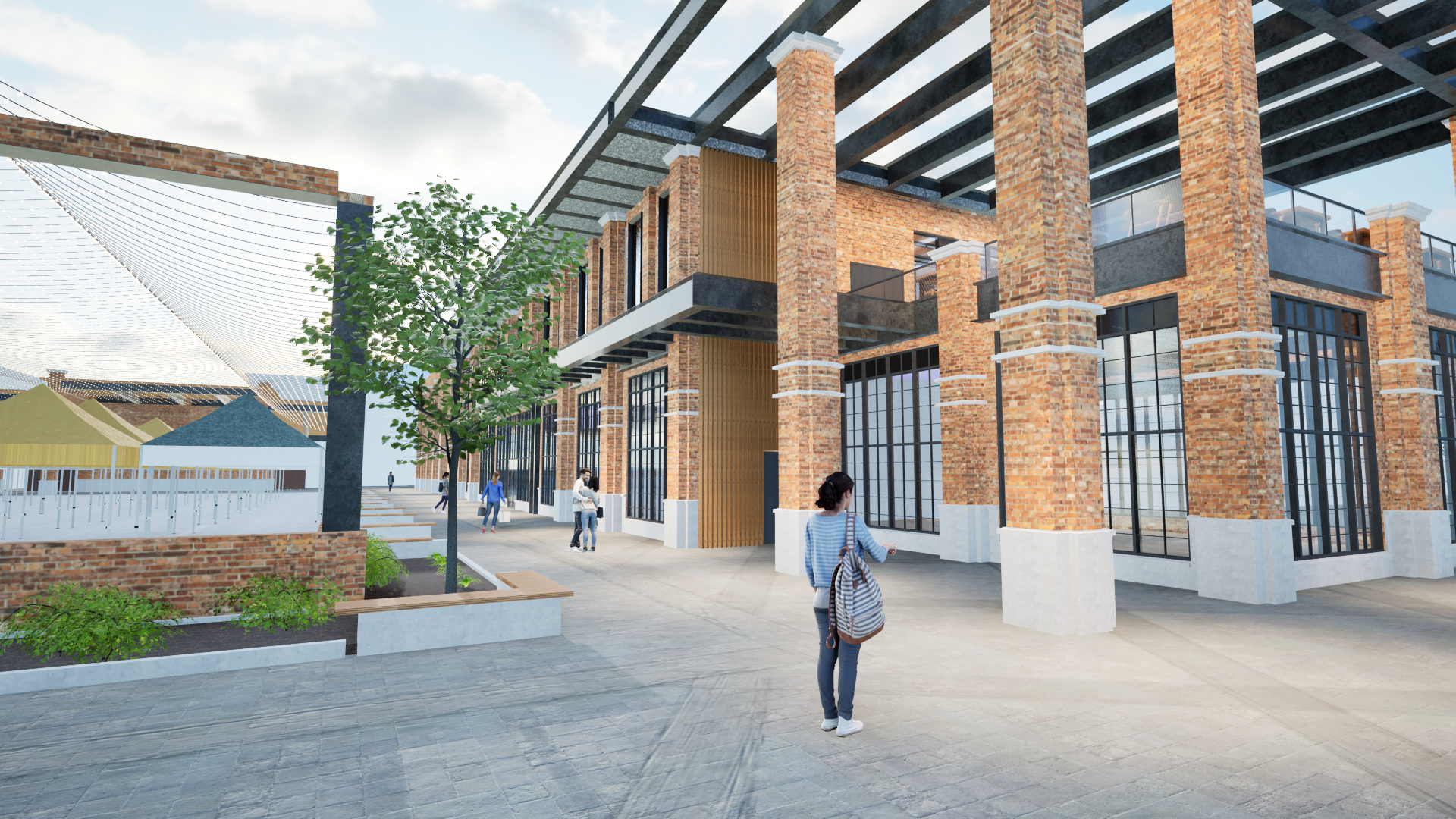
The Aspiration
The “destination building” site has the potential to be an important place in the By Ward market, returning it to the neighbourhood heart, a place for and by the people. The intent of this proposal is a place that balances modern building requirements with a sensitivity to design that appears as though it has existed for generations.
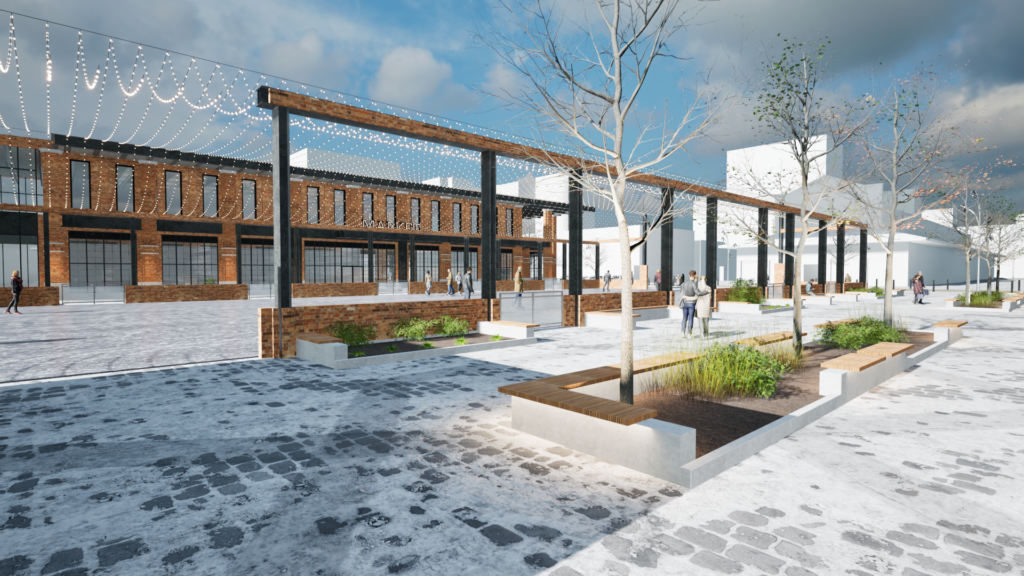
We imagine this place to become a skating destination in the winter with a canopy of soft lights overhead in the early evening, or as a place for attending a concert, or reading a booking under a tree or enjoying a meal while enjoying views of Parliament Hill. Our intent is to return this place as a destination for the community to shop for fruits and vegetables and as a community-focused market function similar to the proven successes of the Parkdale and Lansdowne Markets.

