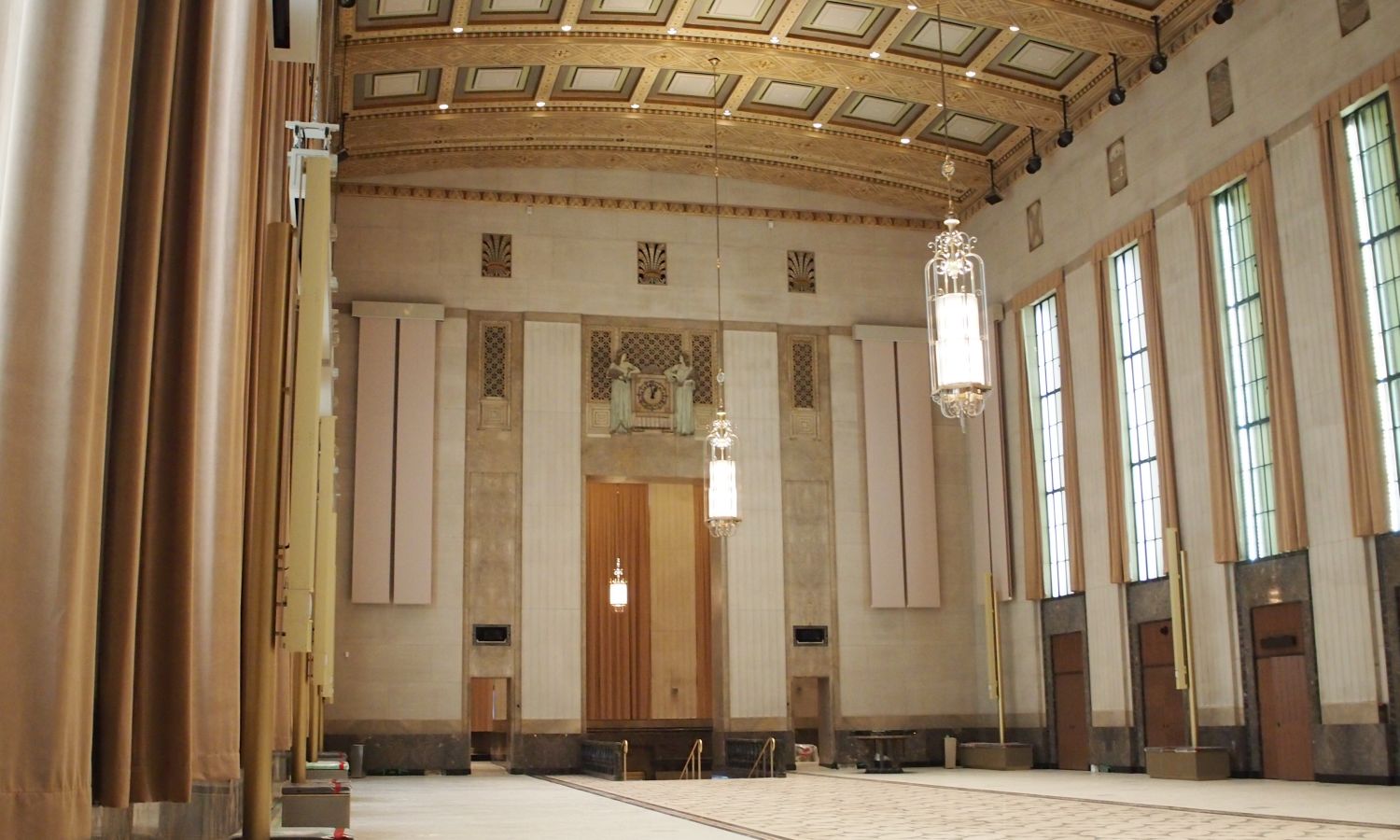Pedestrians on Sparks Street were treated to some mysterious pomp and ceremony Monday morning as the Sons of Scotland Pipe Band, the country’s oldest civilian band, passed by and into a former bank at the corner of O’Connor Street.
With bagpipes and drums set to high importance, the group’s rendition of The Maple Leaf Forever announced the arrival there of Government Leader Peter Van Loan, Public Works Minister Diane Finley, House of Commons Speaker Andrew Scheer, and Sir John A. Macdonald Bicentennial Commission ambassador Arthur Milnes, like a curling team being piped in at a Brier.
With Van Loan acting as emcee for the assembled media, government and building planner types on hand, the four in turn offered anecdotes about Sir John A., the visionary, loveable rogue, humourist and Canada’s first — and of late most beloved —prime minister. Very nearly lost in the historical group hug was the primary reason everyone had gathered: to unveil the stunningly beautiful and expensively renovated Sir John A. Macdonald building, a.k.a. the former Bank of Montreal at Sparks and O’Connor streets, and hand over the ceremonial key from Public Works to the House of Commons.
The three-and-a-half year renovation of the heritage building and construction of its adjacent annex, it was noted more than once, came in on time and on budget — $99.5 million, or about $1,680 per sq. ft. The space replaces the West Block’s Ceremonial Room 200, which until its closure three years ago hosted numerous official government functions.
Ezio DiMillo, Public Works’s director general of long-term planning for the parliamentary precinct, compared the new structure to a small conference centre, noting such back-of-house functions as loading docks, cloakrooms, washroom and food-service facilities.
And as impressive as were as such features as the glass exterior wall in the annex that affords visitors a view of Parliament Hill, and the smart acrylic-covered lighting in one of the annex’s Multi-Purpose Rooms that makes it look like a modern-day Mad Men set, AND the fact that all four exterior walls of the old bank are still visible from the outside — apparently a requirement to qualify as a temple, according to David Clusiau, the main architect for the renovation — it really was the interior of the old bank itself that sent necks craning in awe.
There, its 60-foot-high vaulted and ornate ceiling, intricate tiled floor, bas-relief coats of arms of the provinces and territories, soaring windows, original art deco lights and clock all lend the room the aura of an opulent train station at the height of rail travel.
Clusiau noted that when it first opened in 1932, the building’s architect, Montreal’s Ernest Barott, was awarded a gold medal from the Royal Architectural Institute of Canada for its design. Its recent rehabilitation restored it as much as possible to that original state, while at the same time updating acoustics, seismics and accommodating other technological needs.
“At the time, the building was an investigation into a new style, a modernist classical façade treatment,” said Clusiau, adding that some of its elaborate decorations were part of an attempt at finding “a Canadian style of ornamentation.”
“The grand space has incredible decorative and noble materials, beautiful terrazzo; all these components working together … in an incredibly coherent vision.”
Public Works purchased the building in 1975, although the Bank of Montreal continued operations there until 2005. No one present Monday was able to say whether the stately main room will be open to the public. Public Works indicated that the building is now the purview of the House of Commons; none of that chamber’s officials in attendance took questions.
Written by: Bruce Deachman, Ottawa Citizen
Link to original article here

