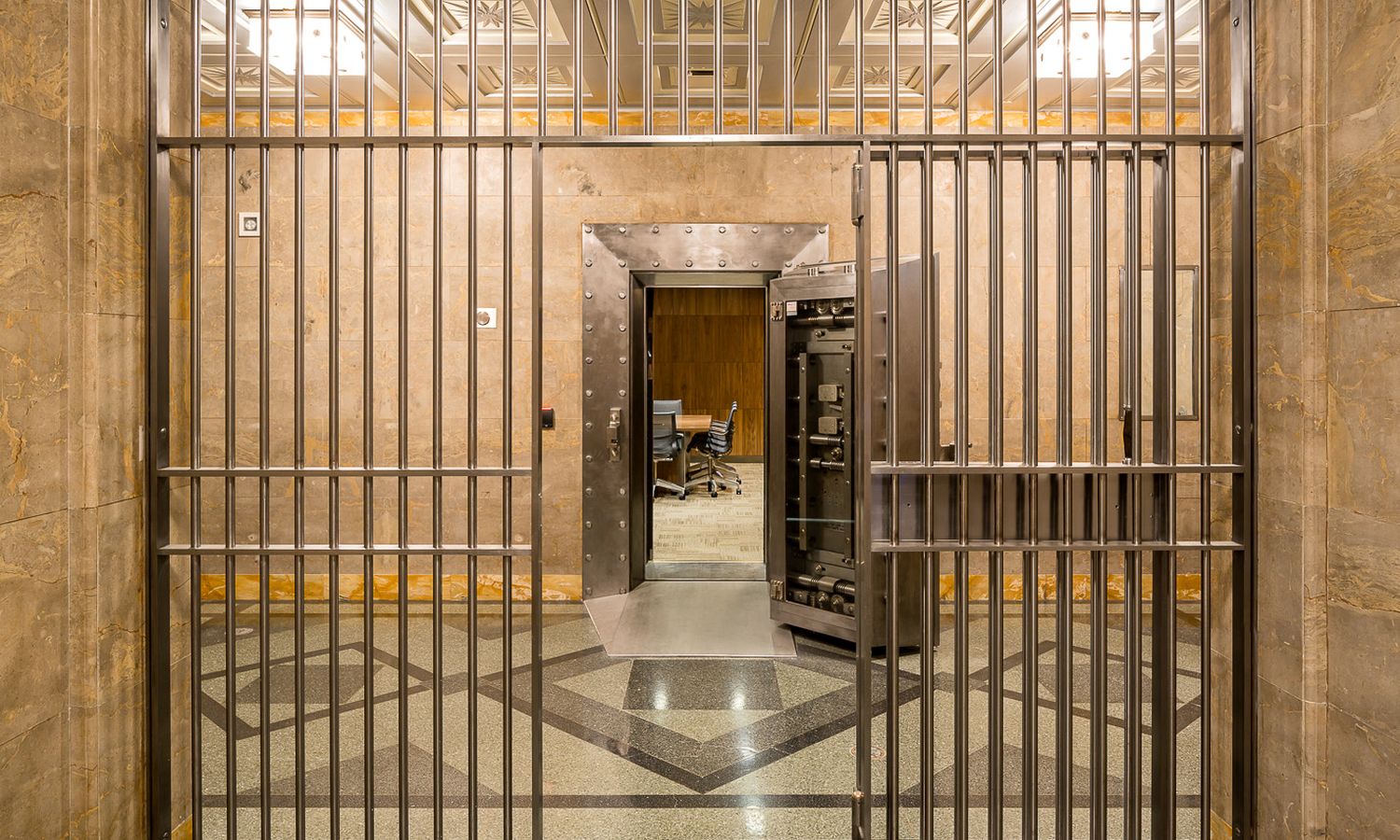The Sir John A. Macdonald Building was featured on the Canadian Interiors web feature “Inside Peek”:
The former Bank of Montreal (a federally classified heritage building) and the adjacent empty lot to the west have been transformed into a new state-of-the-art conference facility for the House of Commons, now known as the Sir John A. Macdonald Building.
Designed by NORR Architects in collaboration with heritage specialists MTBA Associates, the new addition reinforces the larger urban context by filling in a critical gap in the downtown Ottawa city edge along Confederation Boulevard. It is separated from the heritage building by a glass-enclosed atrium that is set back from Wellington Street to maintain visibility of the existing west façade creating a light filled space that puts both new and old on display. Visitors pass through security screening before arriving in the atrium. The atrium acts as an entry lobby to the former banking hall and contains a feature staircase that spirals down to support spaces and up to a new walnut clad multipurpose room and break out spaces with views across to Parliament hill.
The renovated banking hall accommodates a huge range of events including gala diners, standing cocktail parties, formal presentations, lectures and other events. It has full broadcast capacity, multiple projectors, drop down screens, tunable linear array speaker banks, and adjustable acoustic treatments all in the service of creating a true multi-functional venue. The adjacent crush space has a swing out walnut privacy screen that creates a separate plating area for food service and the building contains all the requirements to support all catering activities up to full diner service.
In addition to the main bank hall being transformed into a Ceremonial Multipurpose Room the new addition houses a second multipurpose room, break out rooms and supporting waiting rooms, security processing facilities and back of house service areas.
Original article link here

