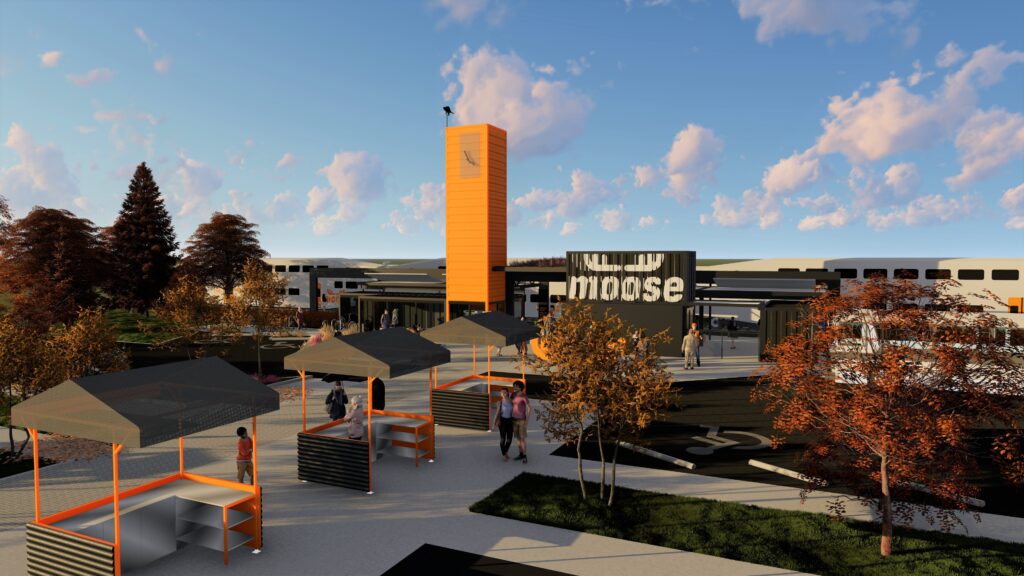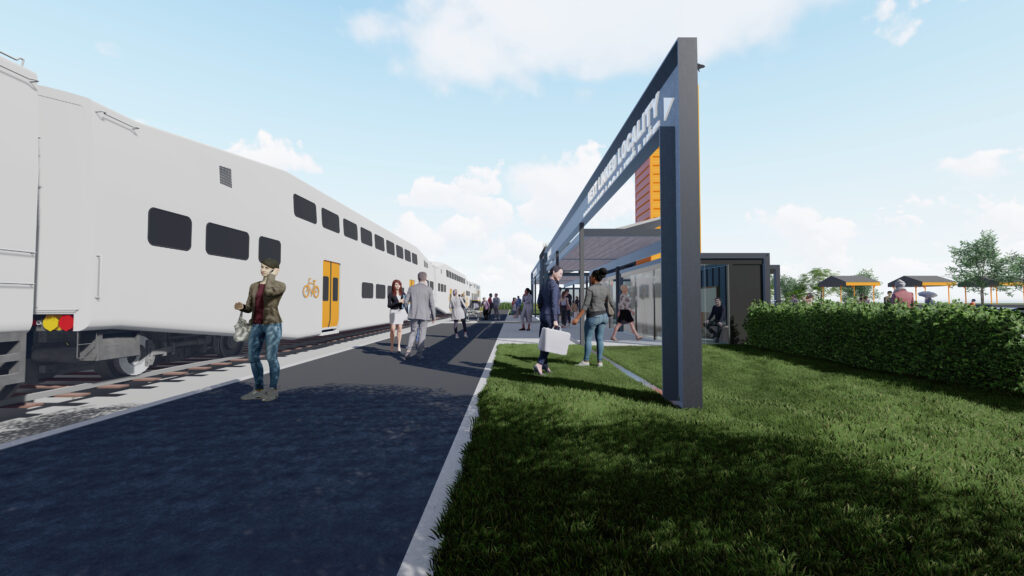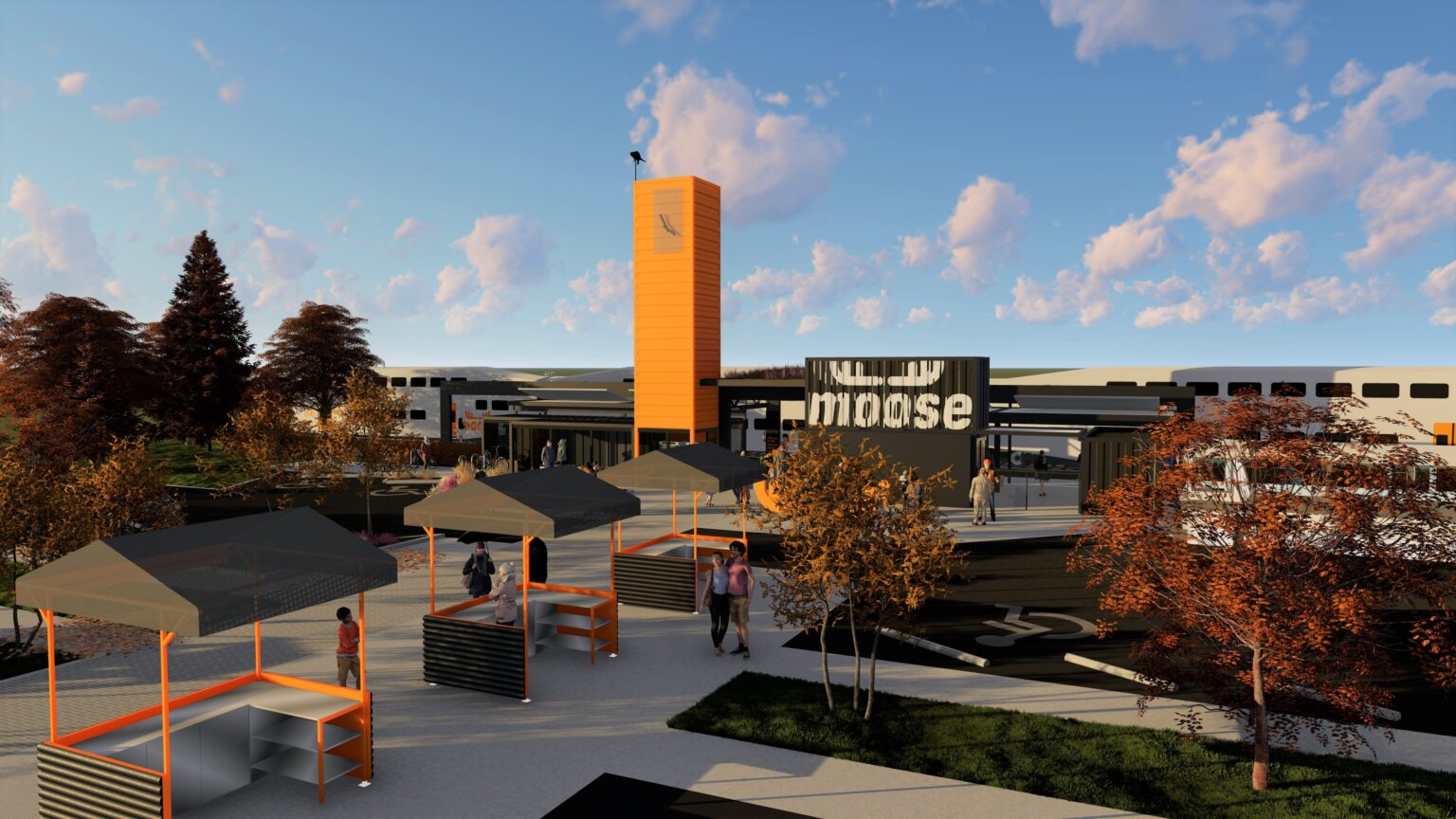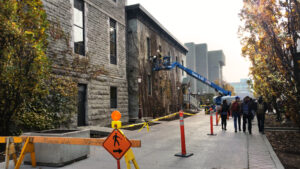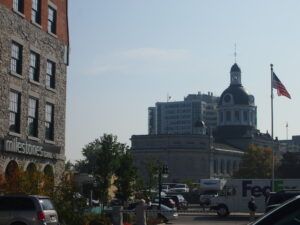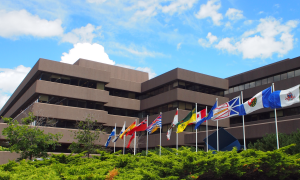MOOSE (Mobility Ottawa-Outaouais: Systems and Enterprises Inc.) is an emerging “green” regional transit railway system in the National Capital Region, based upon reuse of existing rail lines and new double-decker diesel-electric luxury passenger cars. TRACE architectures (formerly MTBA Associates) is part of the Consortium working on the development focusing on opportunities for stations. Key goals of this project was to expand the dialog around public transit with more emphasis on the larger regional approach, taking advantage of existing infrastructure, developing a flexible and responsive strategy that could sustainably respond to demand and promote connections across the region.
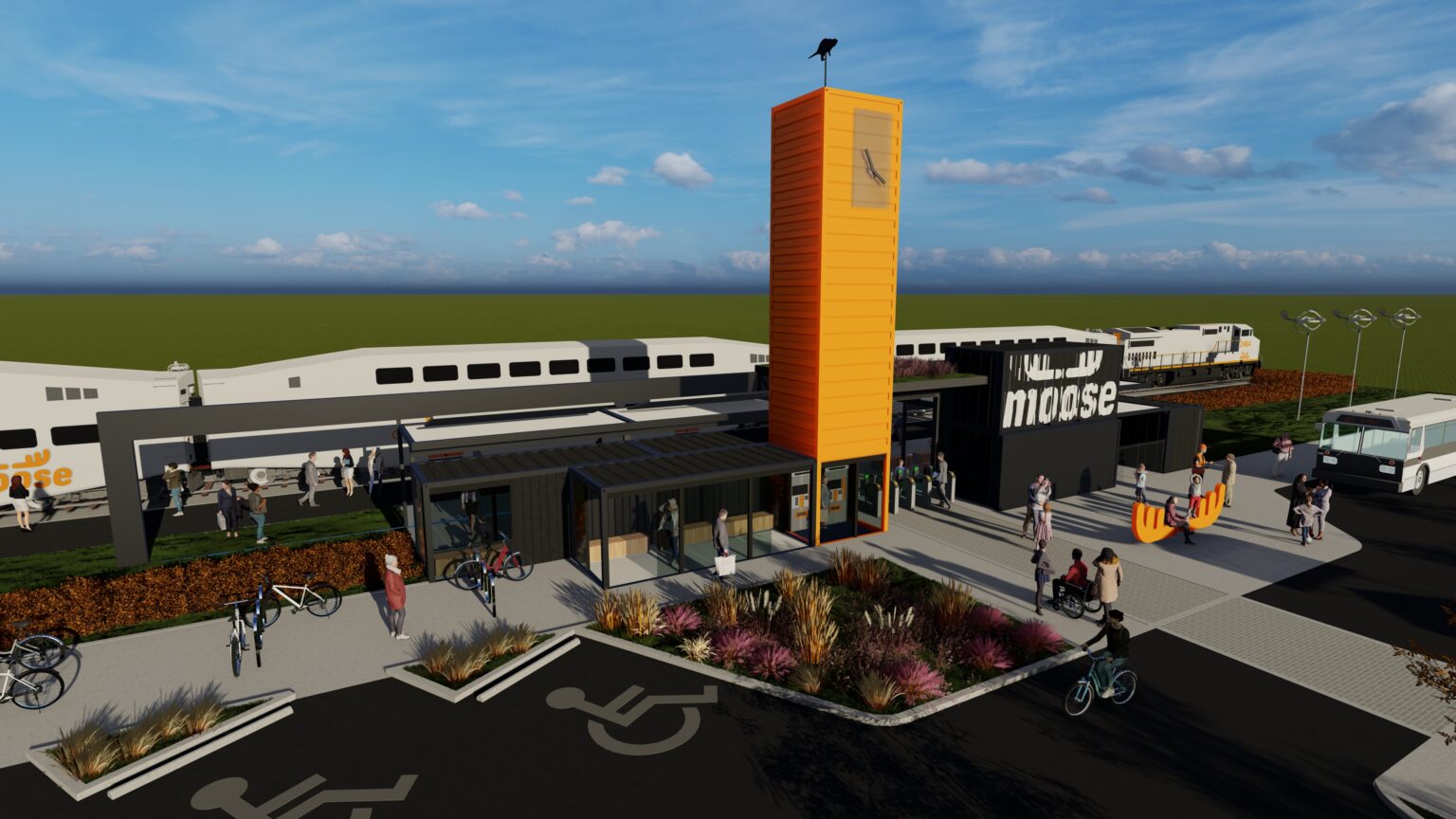
Linking with Existing Infrastructure
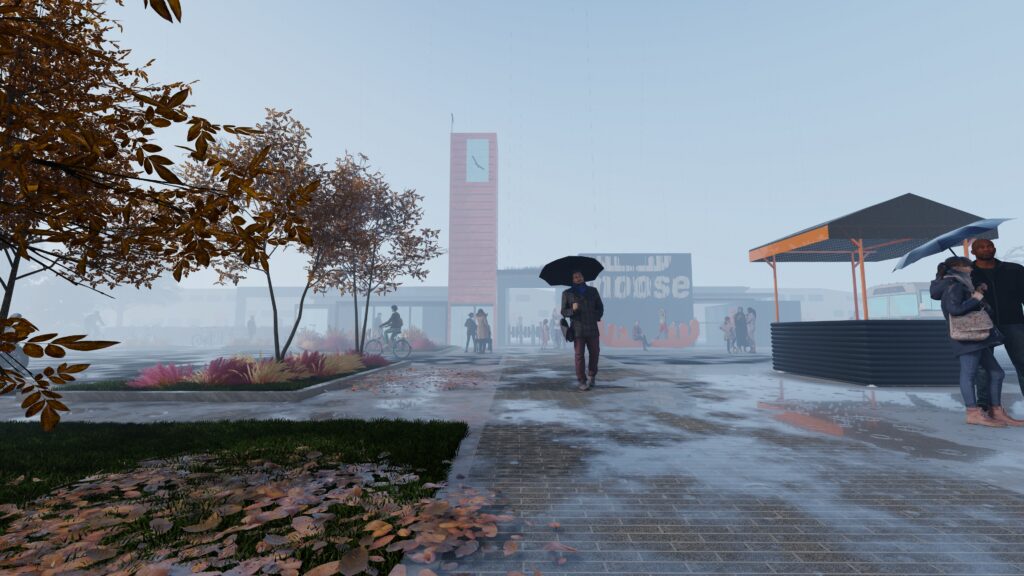
Currently, this project is in the Pre-feasibility Phase. TRACE architectures, as a Partner/Consortium Founding Member, are acting as Architects & Urban Designers for MOOSE, and are investing their expertise and professional time in the preparation of three documents that form a part of the Pre-feasibility Report. These are the Preliminary Heritage Evaluation of the Prince of Wales Bridge and its proposed rehabilitation intervention for trains, bike, and pedestrian paths; the Preliminary Review of Planning and Urban Design for the typical proposed Linked Localities’ Real Estate Development opportunities; and the Preliminary Concept Planning/Design for the typical proposed new Station Buildings that will be installed along the rail line. These “green” stations will be built from used transport containers or a modular preconstruction system, featuring adaptable modern facilities for MOOSE riders.
A Bi-Provincial Capital Region
The MOOSE rail service will cross the Ottawa River on the historic Prince of Wales Bridge, located between Lebreton Flats and the University of Québec en Outaouais (UQO) campus. It is estimated that operations will achieve 20,000 tonnes of net CO2 reduction per year for the region, and remove 25,000 cars per day from downtown traffic. The service will enable households to redirect $20M annually from transportation spending, to other needs, and will directly create hundreds of new permanent full-time skilled jobs in both urban and rural areas of the Region.
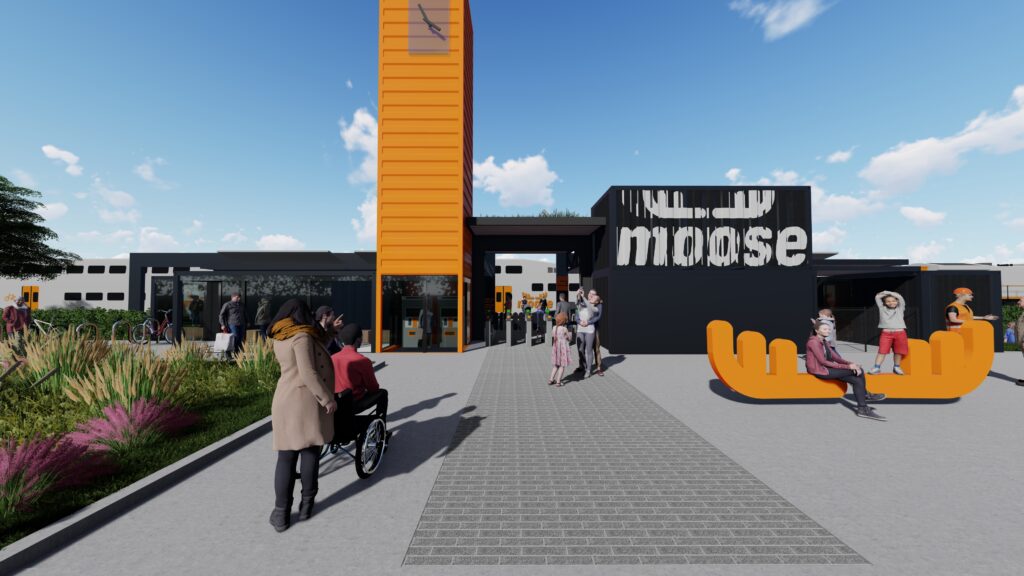
Working with Existing Models
The financial model, called “Property Powered Rail” is based upon escalation of property values within walking distance of each new station stop, which will create Transit-Oriented Developments (TODs). TRACE architectures is looking forward to continuing collaboration with the Consortium going forward and will continue to be a major participant in the development of this groundbreaking project.
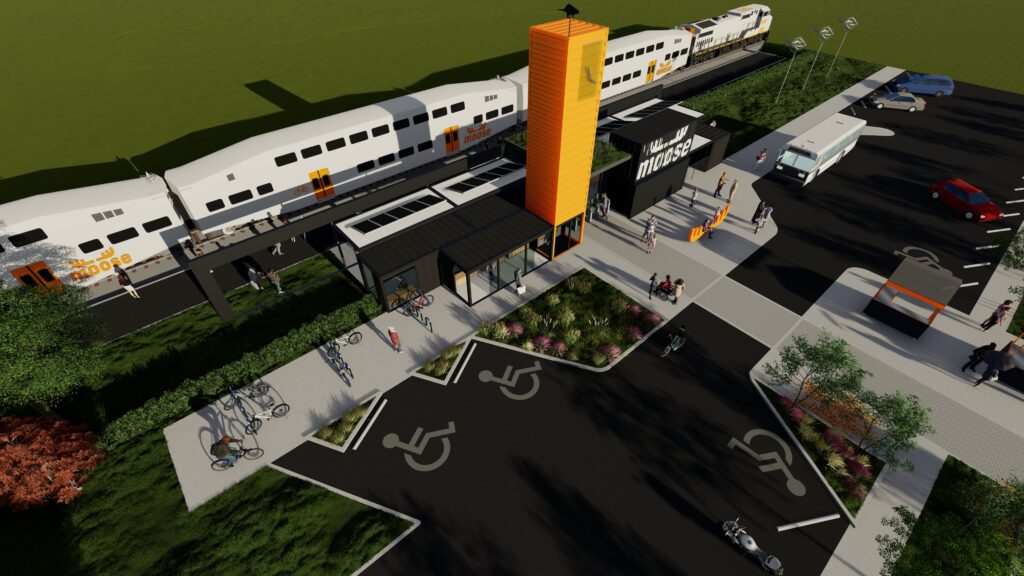
Concept Rail and Station Platforms
The rail waiting platform is currently conceived as a 12′ (3.6m) wide platform that extends the length of the expected MOOSE trains, to provide access to the rail coaches. Covered waiting areas, amenities and washrooms, among other things, are located within the station platform between the main station entrance and the rail platform. All built station components are located within this area. Construction of the platform surfaces may include concrete, or a type of modular construction system, that is appropriately suited to the challenging regional climate, opportunities for adaptation and to the context of the local site.
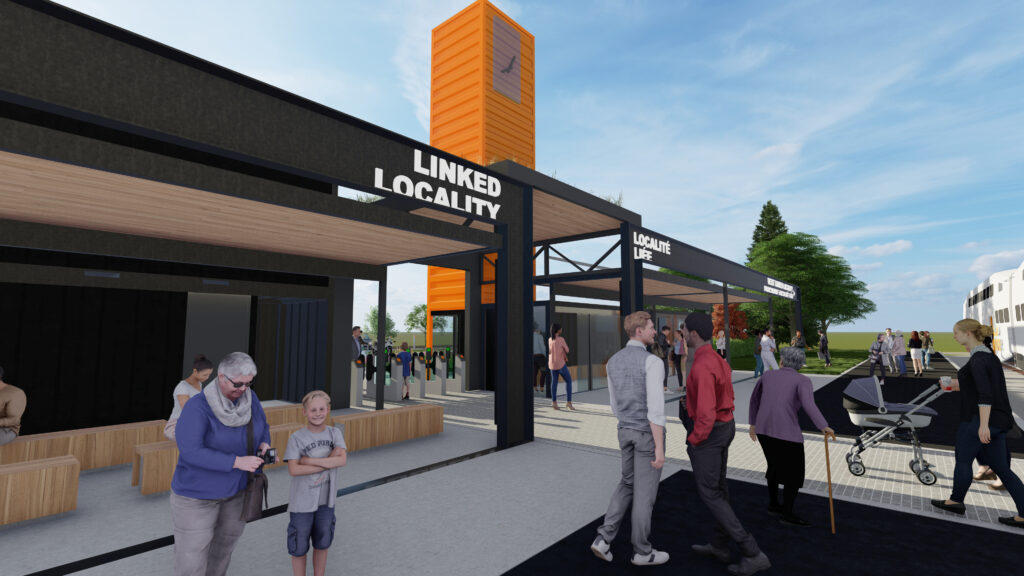
Station Concepts
At the core of the proposed station approach is an architecture of reused/converted shipping containers. The level of modification and fit-out would vary depending on the individual functions. For instance, a washroom container would require more fit-up than an enclosed waiting or storage container. The initial three station concepts (small, medium, and large) provide for the needs for the various locality types (rural, village, suburban, and urban) and the containers are used to house the various functions including:
- Enclosed waiting
- Washrooms
- Vending areas
- Café
- Storage
- Ticketing and vending
- Station marker and clock
