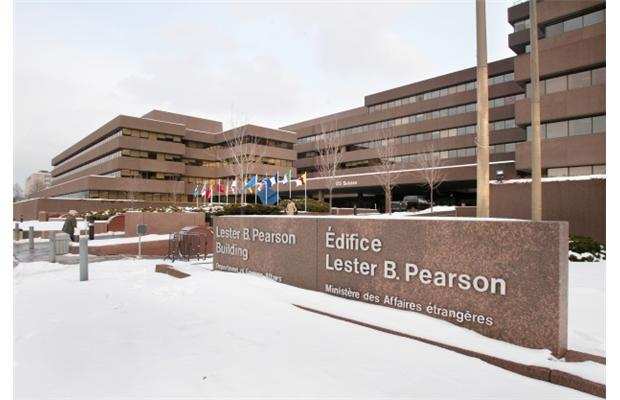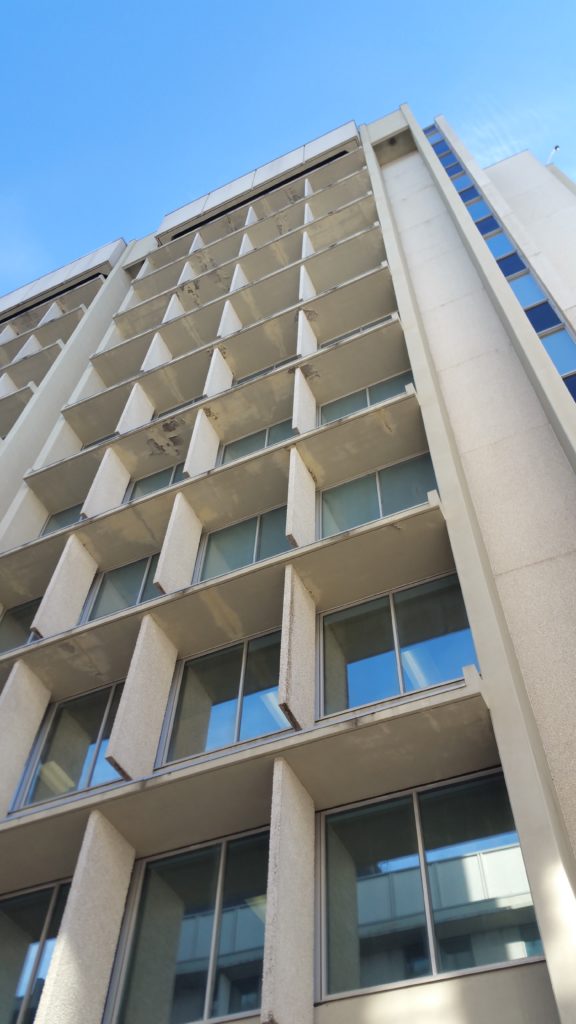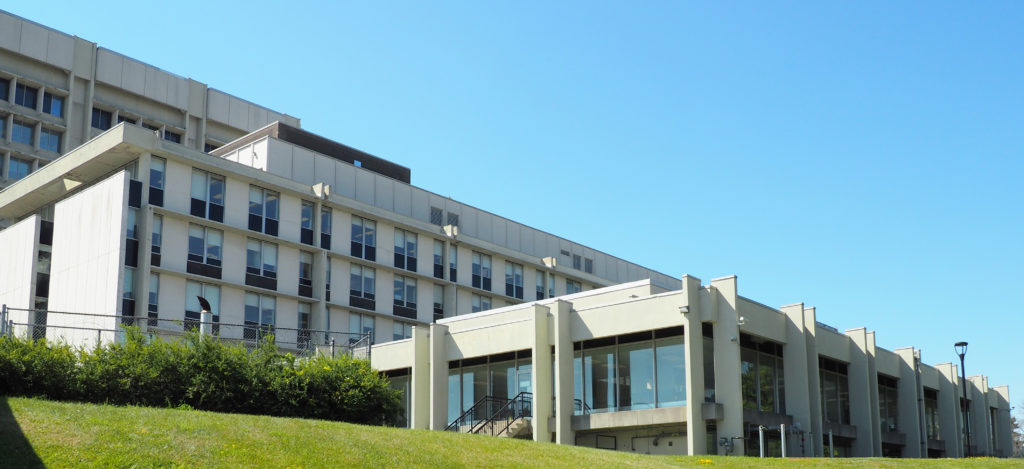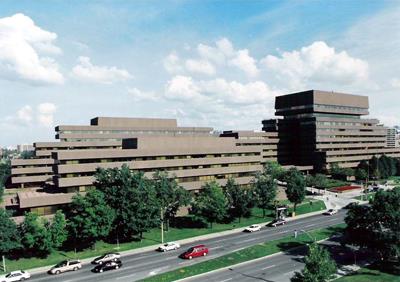
MTBA is part of the DIALOG-McRobie Team for Lester B. Pearson Building Rehabilitation Project, a 1 million square foot complex on Confederation Boulevard undergoing extensive retrofit, repair and modernization, for PSPC. MTBA is contributing their expertise in Conservation best practices on the Heritage aspects of this Modern era building’s Rehabilitation, following The Standards & Guidelines for the Conservation of Historic Places in Canada (Parks Canada, 2011). (Image source: Ottawa Citizen website)
MTBA are among Canadian leaders in Modern Heritage Rehabilitation, pioneering the approach to the conservation and sustainability of these buildings. MTBA is organizing an exciting and unique event to mark its 30th Anniversary, in association with partners Urban Forum and Carleton University NSERC Create Heritage Engineering. The 2-part dual event, “REVISITING MODERN: Canadian Modern Architecture and its Stewardship” will help build synchronicities for Modern Heritage currencies & capacities in the Capital, March 31 and April 01, 2020.
As part of the lead-in to these events, MTBA will be posting a Blog Post Series highlighting Modern Heritage Rehabilitation and the Firm’s experience with this subject matter.
Stay tuned to this site for updates!
Part One of the Series: Building Resilience and its Chapter on Modern Architecture
Building Resilience: Practical Guidelines for The Sustainable Rehabilitation of Buildings in Canada (2016) is a tool providing a useful set of best practices. It is intended for a broad audience involved with, or responsible for, the existing built environment, including built heritage, at all levels. The document is authored by MTBA, who were retained by the Federal, Provincial Territorial Collaboration on Historic Places to deliver a companion document to the National Conservation Standards and Guidelines.
It is meant to enhance understanding of the environmental benefits of heritage conservation and of the strong interrelationship between natural and built heritage conservation. Along with other useful advice and guidelines in this tool, MTBA outlines a rehabilitation approach to a particularly challenging stratum of built heritage in Canada: the buildings constructed during the Modern period, (from the end of WWII up to mid-1970s), in the Canadian context.
The Modern period is characterized by the most significant volume of building construction in history. This created a substantial quantity of lower quality buildings interspersed with those of higher quality. Just like buildings from previous architectural periods, good quality Modern buildings have gained collective societal value (economic, social, environmental, cultural). However, their materials and assemblies are often near, or have exceeded, their life expectancy. As a result, over the next decade, these buildings will likely be subject to extensive repair, upgrade, modification and/or demolition, on a rapidly increasing basis.
This is an opportunity to synchronize property maintenance needs with vast contributions to decarbonization to meet our Paris Agreement targets.

MTBA undertook an extensive sustainability study, with IRC, for this large 5-building complex. It has collectively been called “the world’s largest thermal bridge”, for the uninsulated or barely insulated cast-in-place and precast concrete construction throughout. Rehabilitation upgrades proposed included carbon-neutral options while addressing the facility’s heritage designation and value. (Image source: MTBA Associates Inc.)

The heritage value of existing Modern buildings is determined by both design intent and material integrity, at equal emphasis. Another evaluation factor is if the building is representative of a type or style, or a type or style of which few examples remain. The latter is challenging in its own way, since Modern-era buildings can be visually and stylistically diverse.
Unique strategies are required to successfully undertake sustainable retrofit and rehabilitation of Modern building projects because they possess unique building systems, assemblies, materials, and building relationships, compared to traditional construction. In the Building Resilience Guidelines, MTBA emphasizes the following 5 aspects for rehabilitation strategies:
Evolving Materials and Assemblies
The new wall assemblies and innovative synthetic materials of the Modern era were often used with limited testing and a lack of long-term performance knowledge, which could result in potentially challenging situations.
Dealing with Defects
Although any building can have unintentional design flaws, with possible delayed effects on the building performance, in Modern-era buildings, there is the potential for construction defects to be present to a greater degree due to size, scale, or type of construction. The minor design faults or assembly errors of the innovative structural solutions often get repeated many times over due to the sheer size of buildings in this period.
Separation of Skin from Structure
The challenges associated with Modern era wall technology, such as lack of heating and cooling efficiency, directly impact the building material and design integrity, sustainability performance, and heritage value of these buildings.
Separation of Interior from Exterior
With the exterior wall freed from a structural function, the interior conditions were often disconnected from the exterior environment. These new mechanical and electrical systems, which started to control the interior conditions, did not rely heavily on exterior or natural conditions (natural ventilation and lighting), resulting in less site-specificity for buildings and greater energy demands.
Adaptability of Structures
A building’s flexibility is enhanced by separating building skin from building structure and by using unitized and/or standardized assembly components. Exterior skins can often be addressed independently of the underlying structure, increasing the range of sustainable rehabilitation or retrofit and adaptive reuse options.
In general, addressing the needs of Modern buildings could offer a substantial opportunity to reduce energy consumption and operating carbon in Canada. See future blog posts in this series for more on this topic.
In 2018 MTBA launched the beta version of Building Resilience available online at http://buildingresilience.ca/
Building Resilience: Practical Guidelines for the Rehabilitation of Buildings in Canada is available on the Federal website here:
English Link:
http://www.historicplaces.ca/en/pages/resources-ressources.aspx
Lien pour la version Français:
http://www.historicplaces.ca/fr/pages/resources-ressources.aspx

You can participate in the evolution of Building Resilience Guidelines by adding your suggestions and comments on the interactive site below:
English Link:
https://www.historicplaces.ca/EN/REP-REG/PLACE-LIEU.ASPX?ID=19637
Lien pour la version Français:
http://www.historicplaces.ca/fr/pages/resources-ressources.aspx

