Ottawa Architects Propose ‘Radical Rehabilitation’, Addition, Zero Carbon for 24 Sussex Drive
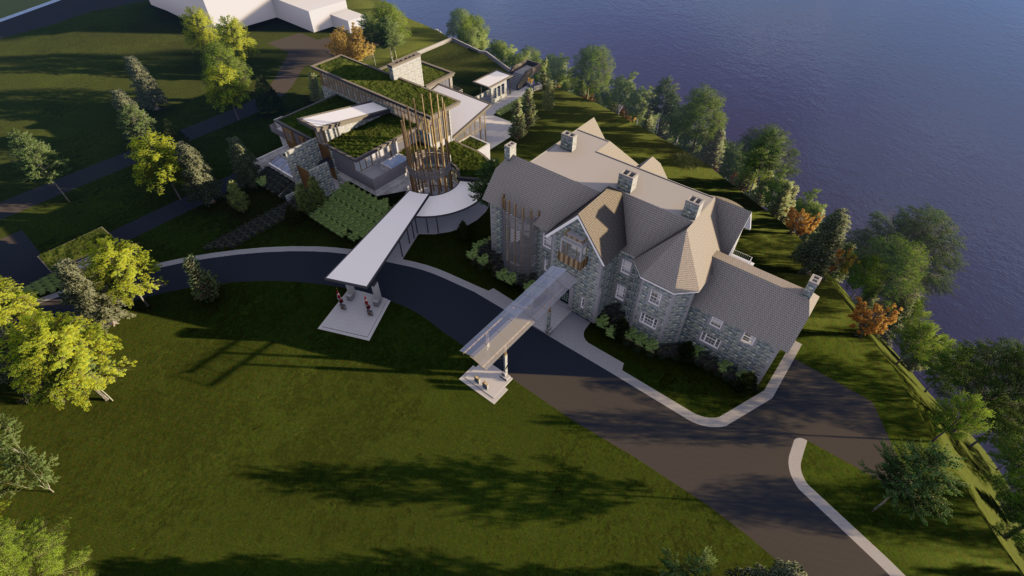
Ottawa-based Architecture, Urbanism and Conservation firm MTBA Associates has proposed a “radical rehabilitation” for the Prime Minister’s official Residence at 24 Sussex Drive, Ottawa. The proposal, which includes heritage preservation, a new “official wing” addition, and high sustainability performance to a level called “Zero Carbon”, is intended to make good use of existing resources and be an international-level showcase […]
New Article by Mark Thompson Brandt featured in the Journal of Architectural Conservation
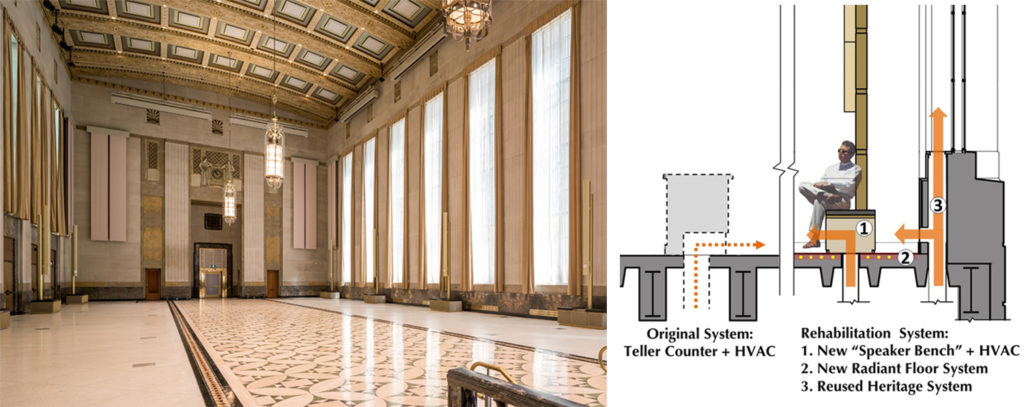
Along with a collection of esteemed authors including David Fixler and Theo Prudon, an article written by Mark Thompson Brandt titled “Buildings and Stories: Mindset, Climate Change and Mid-century Modern” is featured in the current issue of the British Journal of Architectural Conservation. This special issue of the journal specifically focuses on the unique challenges […]
NORR/MTBA Win Coveted 2017 Canadian Green Building Award
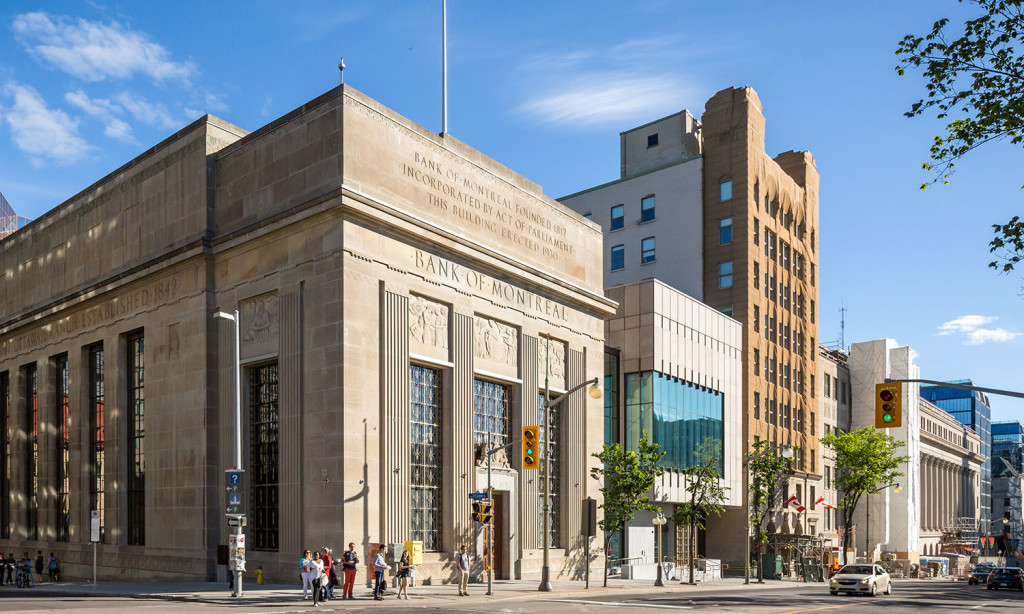
The Sir John A. Macdonald Building Rehabilitation and Adaptive Reuse project received the 2017 Canadian Green Building Award in the Existing Building Upgrade Category, at the CaGBC National Convention awards at the Vancouver Convention Centre last night. The Sir John A. Macdonald Building Rehabilitation and Adaptive Reuse project was one of many quality submissions, but […]
Ottawa Life Magazine: Featuring Moose
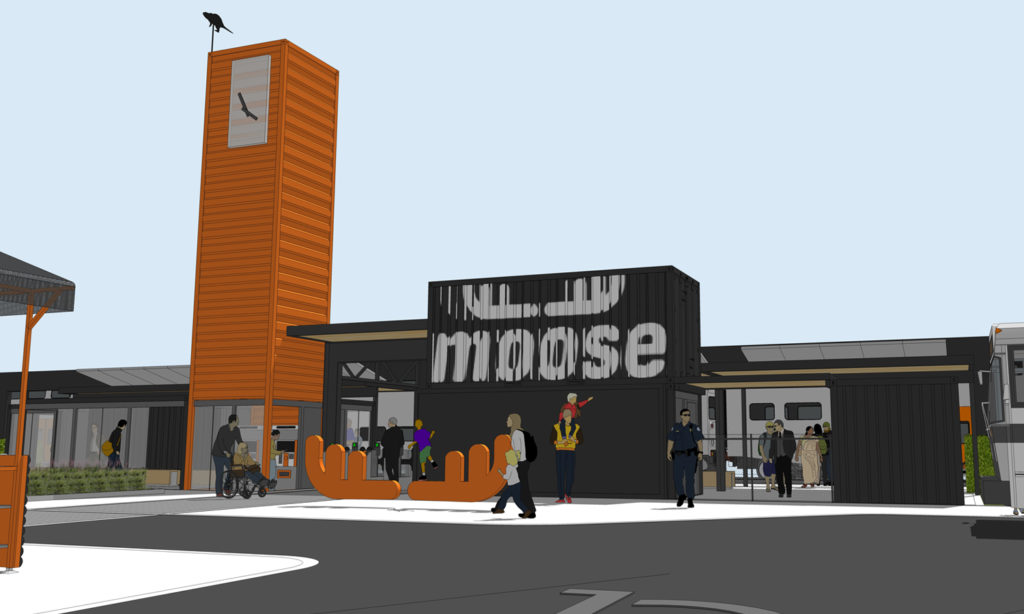
Making Tracks There’s a Moose on the Loose and It’s Making Commercial Rail a Reality in the Capital There’s been quite a buzz around the Prince of Wales Bridge lately. The City of Ottawa bought the bridge that cuts across the Ottawa River in 2005. It has been sitting unused ever since, except by “trespassers”. […]
Sir John A. Macdonald Building Achieves Highest Possible Eco-Rating
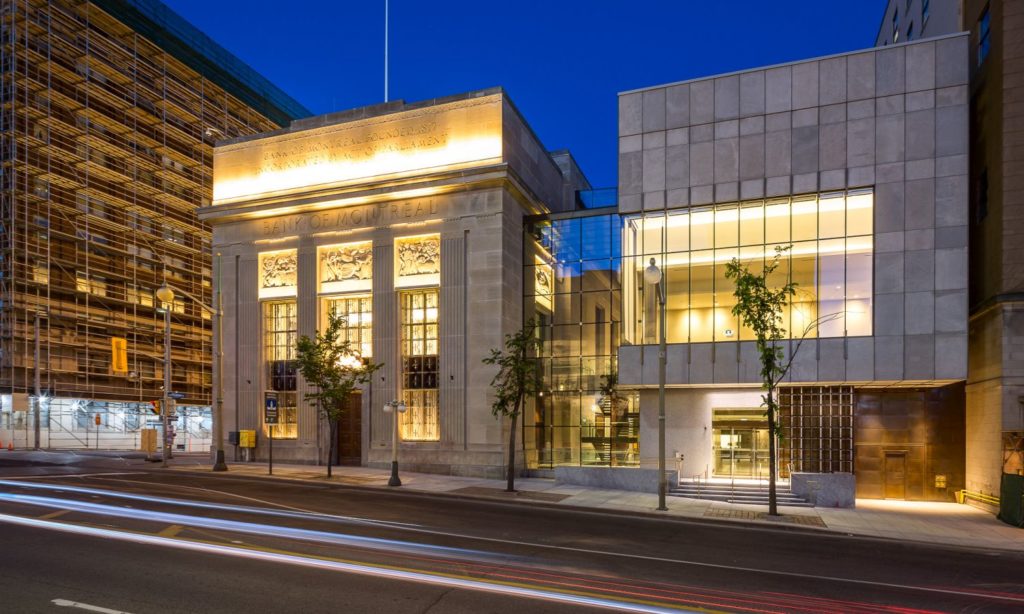
The Sir John A. Macdonald Building was rehabilitated with environmental sustainability in mind. The project is Green Globes certified and earned the highest possible eco-rating of five Green Globes. This designation, reserved for select building designs, is given to projects serving as national or world leaders in energy and environmental performance. The building features the following green initiatives: […]
NSERC Create promotes heritage innovation with Carleton University and Industry Partners
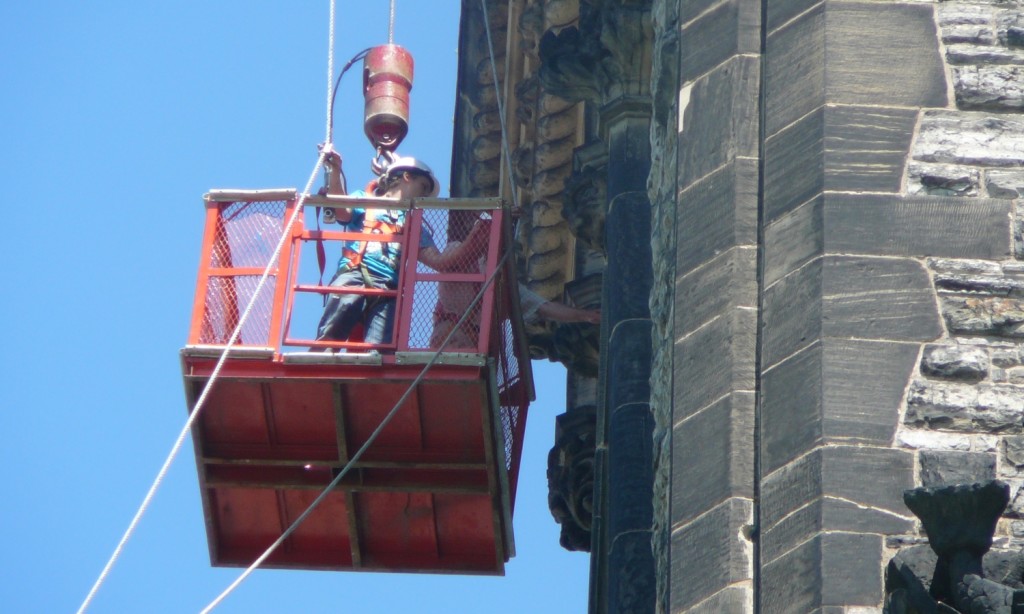
The NSERC CREATE Heritage Engineering Program – research, training & internship program is one of the nationally significant vehicles for heritage conservation innovation. Fast Facts Hands-on opportunities to work and learn in the built heritage industry Six years, $3.3 M Funded for Masters/PhD students & post-doctoral fellows through federal government’s NSERC CREATE grant program, with additional support […]
The ASHRAE Energy Guideline for Historical Buildings is Now in its Second Public Review Draft
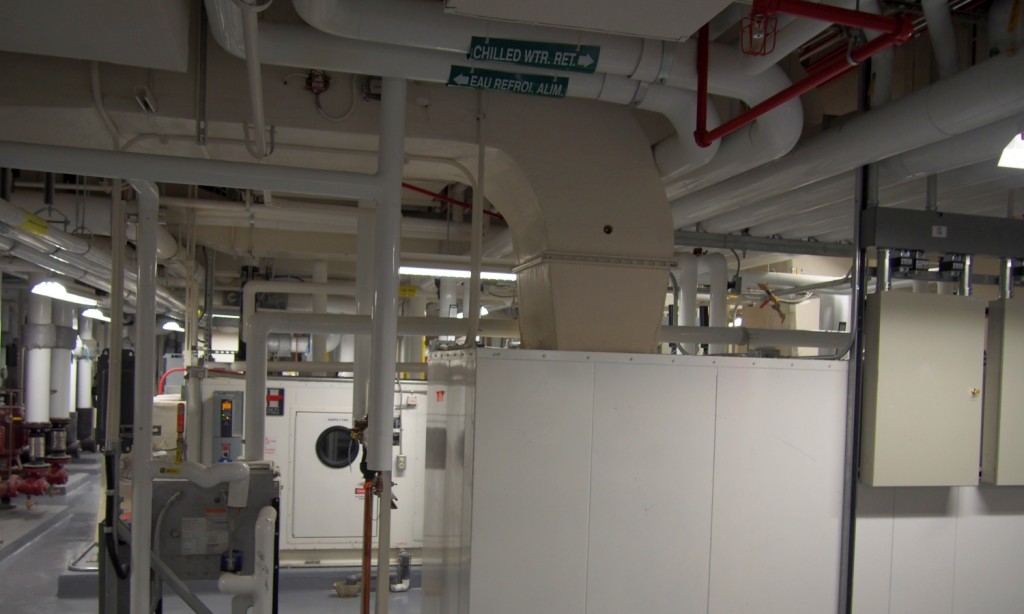
There are countless heritage buildings that present a significant opportunity for reducing energy use within the worldwide building stock. However, modern codes and standards are often ill-equipped to accommodate the passive and historic HVAC strategies employed in these buildings. As a consequence, historic buildings were and are often “modernized” with little regard for the significance and […]
Building Resilience Practical Guidelines for the Rehabilitation of Buildings in Canada Officially Launches
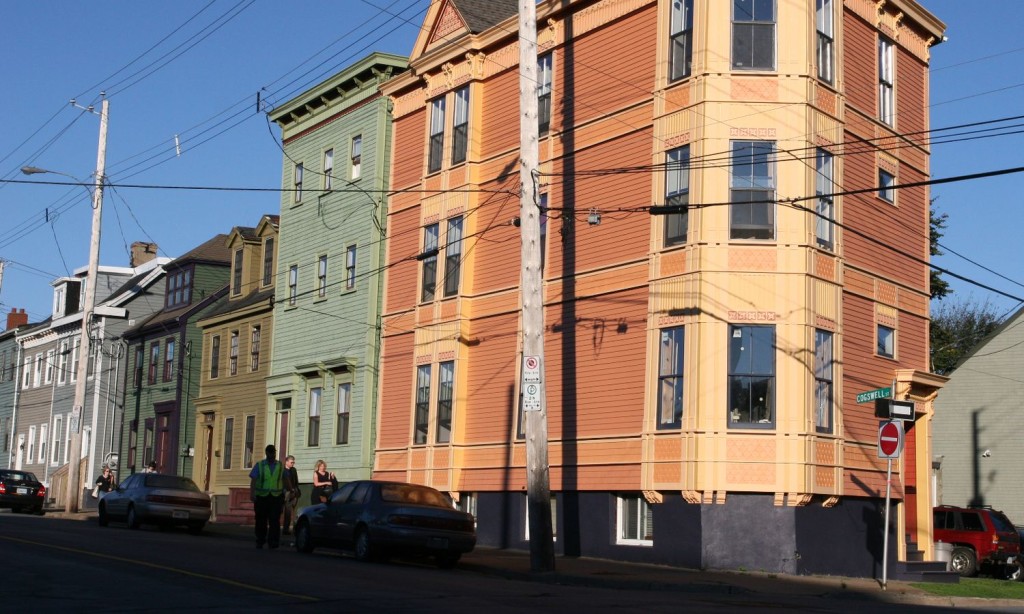
The Federal / Provincial / Territorial Collaboration on Historic Places in Canada Working Group has released Building Resilience: Practical Guidelines for the Rehabilitation of Buildings in Canada. Co-authored by Mark Thompson Brandt and Chris Warden of MTBA Associates Inc., Building Resilience is a comprehensive and sustainable building toolkit that presents practical illustrated guidance and real […]
Sir John A Macdonald Building on the Cover of Canadian Architect
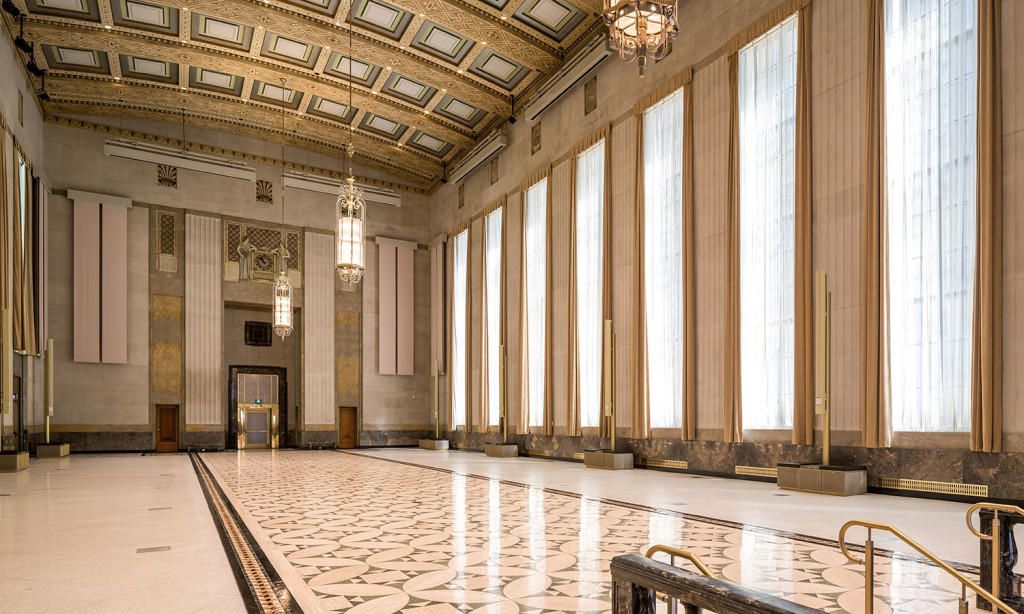
The recently rehabilitated Sir John A Macdonald Building, formerly the Ottawa head office and main branch of the Bank of Montreal, is currently featured in the January 2016 issue of Canadian Architect. Project coverage includes the cover image and a feature article complete with a number of beautiful images and floor plans. Within the written article, the […]
CBC News: ‘3rd hall of Parliament’ opens to public in renovated Bank of Montreal building
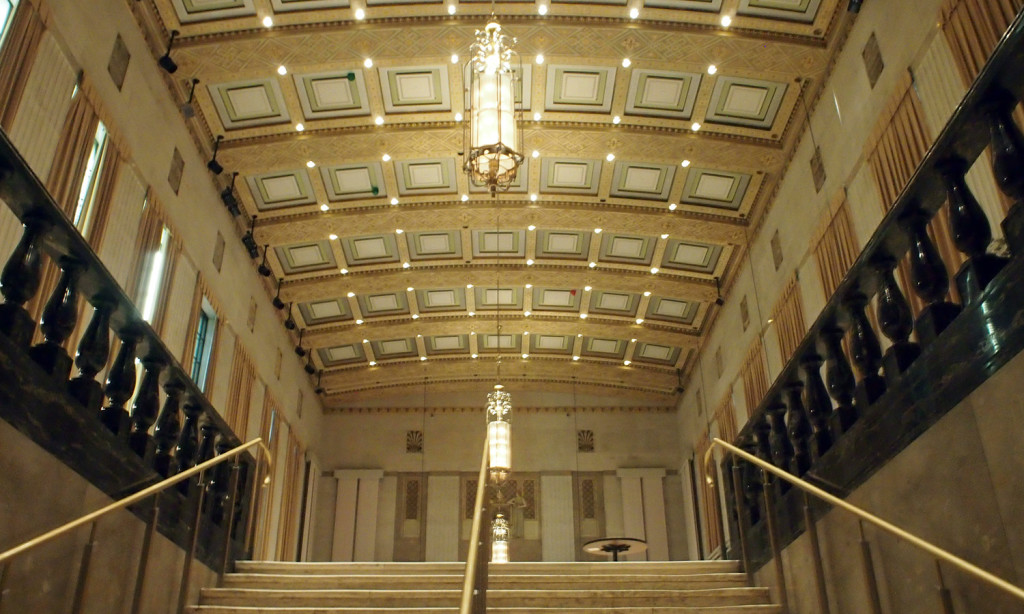
After nearly eight years of renovations, Canada’s so-called “third hall of Parliament” was opened to the public Friday — just in time for people to gather there and watch the speech from the throne. Thirty-two companies and hundreds of specialists worked to conserve the historic parts of the Bank of Montreal building, constructed between 1930 and 1932, during the lengthy renovations. “We […]
