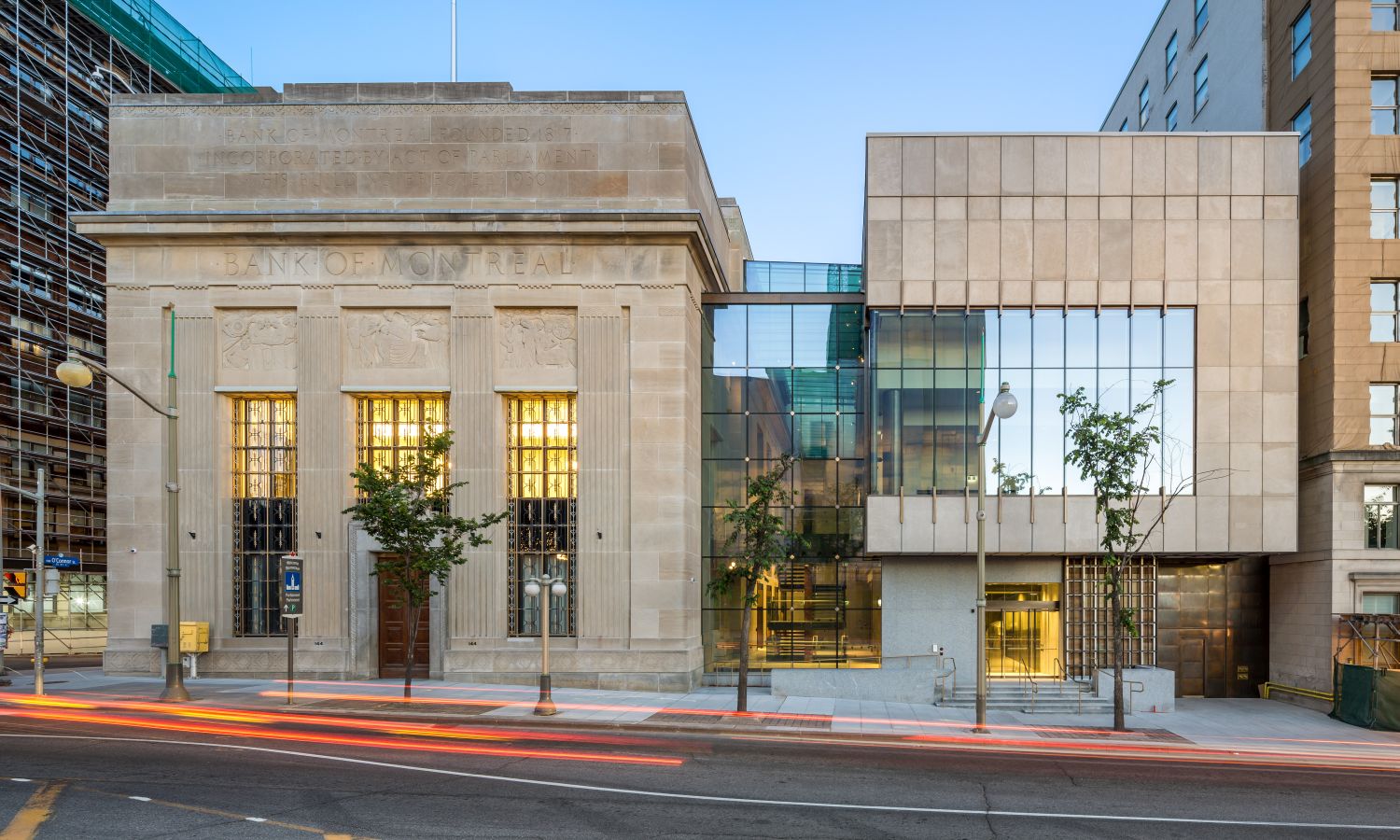During the City of Ottawa Urban Design Awards Gala on September 30,2015, the Sir John A Macdonald Building was awarded one of the few Awards of Excellence presented during the ceremony, in this case for Urban Infill Low-rise.
From the City of Ottawa Web Site:
The former Bank of Montreal (a federally recognized heritage building) as well as an adjacent empty lot to the west has been transformed into a new facility for the House of Commons to house parliamentary functions. The design for the infill and renovation restored the somewhat dilapidated former bank to its original glory and filled in the adjacent empty lot with a contemporary insertion. The addition is deliberately separated from the heritage building by a glass-enclosed atrium that is set back from Wellington Street to ensure that the three-dimensional character of the existing building composition is visible. The lower level of the pavilion is pulled back to create a small forecourt area where the transition from the falling elevation of Wellington Street up to the main ground floor of the complex is elegantly handled through both stairs and a barrier free ramp. The need to accommodate loading off of Wellington, adjacent to the main entrance, has been skillfully addressed through a drive-in loading bay concealed behind a bronze clad wall.
The overall detailing and character of the addition is inspired by an analysis of the existing heritage bank, but reinterpreted in a complimentary but contemporary manner that creates both an appropriate relationship with the bank as well as the surrounding parliamentary context.
Project Team
David Clusiau – NORR Limited
Mark Thompson Brandt, Chris Warden – MTBA Associates Inc.
John G. Cooke, Grazyna Materna, Jonathan Dee – John Cooke & Associates Ltd.
Public Works and Government Services Canada – Project Owner/Developer
Jury Comments
This is a timeless and beautifully quiet infill that successfully adds to the original Bank of Montreal through a play of mass and void. Its best qualities reside in some of the most essential aspects of architecture: elegant composition, choice of the perfect material palette and refined detailing.
The Sir John A. Macdonald Building is an elegant addition to Wellington Street. It is a careful, distinctive, contemporary and contextual addition. The details are executed with care and dignity using heritage materials, stone and bronze, yet handled in a clearly contemporary way. The loading and barrier free access are cleverly handled. The building also has the potential to bring new life to the street and a new relationship to parliamentary functions by showcasing activity through the generous glazed connection and large picture window on the second floor. This appears to be a new opportunity and a rarity for the historically solid Federal buildings.
This is assured and elegantly crafted urban infill; combining deference to and reinterpretation of the heritage building it is connected to. This is a strong example of how contemporary design can engage and enhance the Parliament Hill precinct.
For more information on the awards check out the City of Ottawa web site
Other awards previously bestowed on the Sir John A Macdonald Building Rehabilitation Project include:
- Award of Excellence for Heritage Planning – Adaptive Reuse, Canadian Association of Heritage Professionals, 2014.

